Of the eight gardens on the tour, divided into four in the morning, four in the afternoon, I visited six and drove by all of them. I’m including photos of just three gardens from this tour themed “The Watershed Approach to Landscape Design.” (Another garden I visited was posted on here.) This excellent tour was well organized, with the designer and owner available for questions at each garden. Smart phones and clear maps make driving tours like this a breeze now.
The tour occurred mid-day during another record-breaking heat wave, which meant a strong sun, deep shadows. I was mostly looking and listening, with the camera idle at my side. Marty has always said I’ve got good “radar,” a trait that renders me a sometimes silent companion when dining in a restaurant. For example, I can suddenly seem to go catatonic, staring off into the mid distance as I focus on an interesting conversation. (Eavesdropping, some might call it.) During the tour I eavesdropped on questions asked of the designer or garden owner, figuring it would spare them answering the same questions from me. I noticed that the owners were often blissfully unaware of plant names, irrigation systems. They loved their gardens as a whole and didn’t obsess over the components.
Once again, that relationship of trust between designer and client was an impressive thing to behold.
And sometimes the designer and client nail it, that chimerical vision of the garden-to-be, from inception, like the first garden on the tour. Designed by Joel Lichtenwalter & Ryan Gates/Grow Outdoor Design, “Brentwood Mid-Century Woodland Garden.” Everything was exactly the same as when I first toured it three years ago (here). Which speaks volumes about the powerful mind meld that is possible between client and designer.
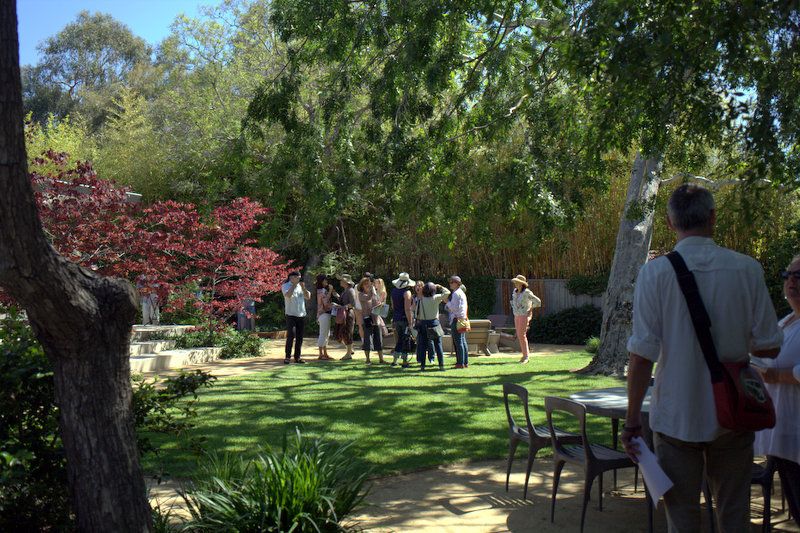
Sweeping, serene, park-like, able to accommodate large numbers of happy guests strolling with tinkly glassware or kids tossing frisbees under the sycamores. (My plant bias is showing with choice of ideal garden sport, frisbee, instead of leaf-crushing soccer ball. I’m not even sure kids toss frisbees anymore.)
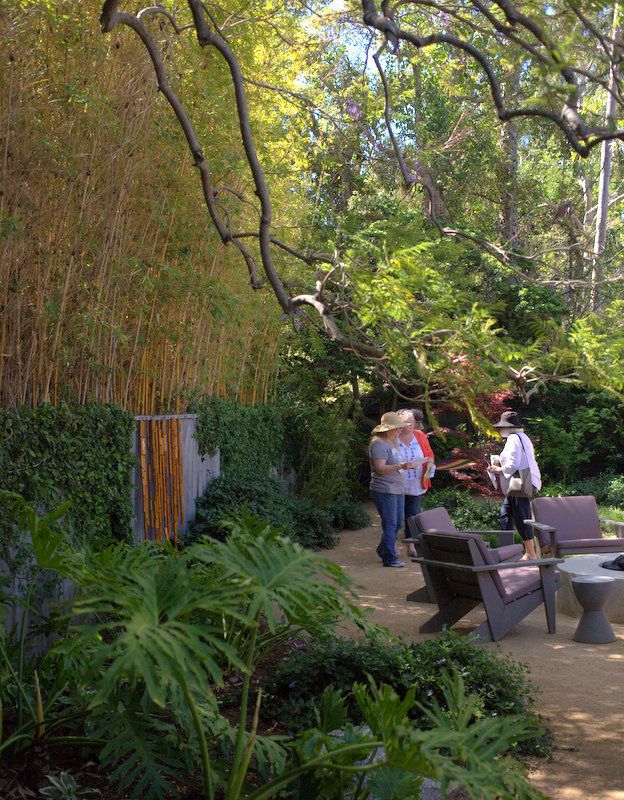
Stan Bitters’ ceramics always draw lots of attention and questions. Half-glimpse of the fire pit.
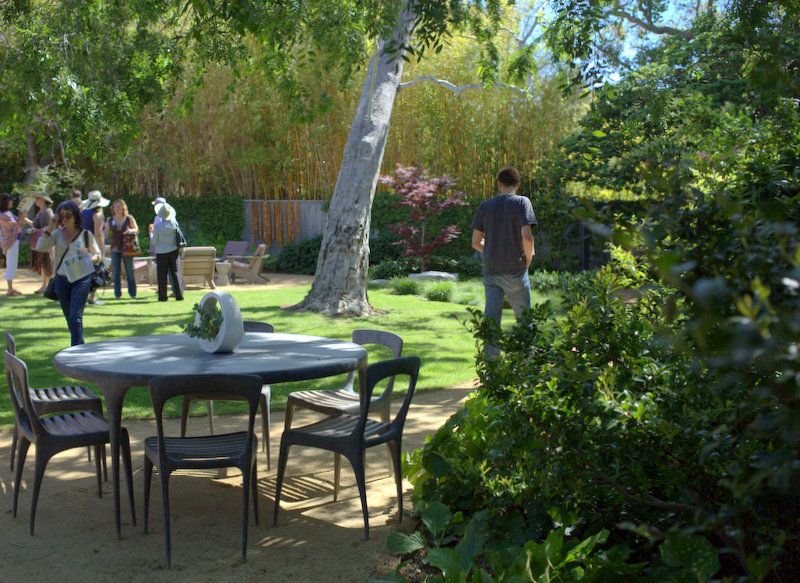
“The backyard garden features a winding decomposed granite path that circles the property, with focal areas being a fire pit, vegetable garden with espaliered apple and fig trees, and lush planting beds of camellias, redbuds, ceanothus.”
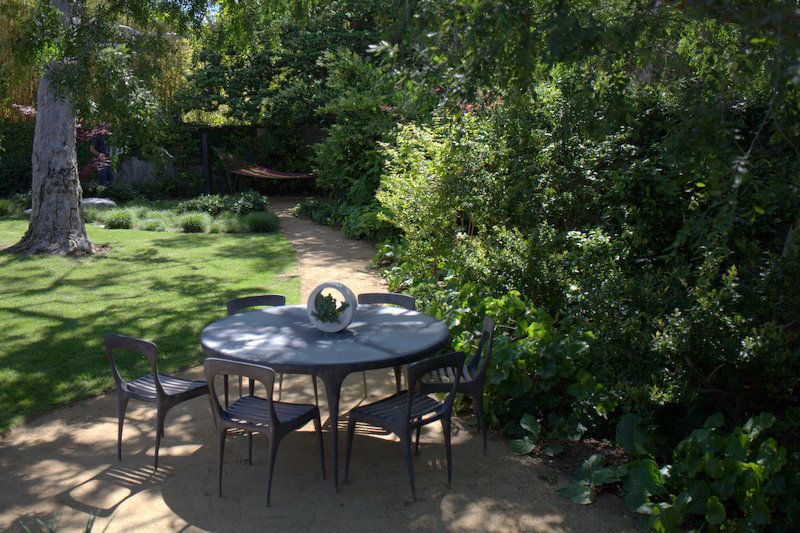
Shady, cool and green is quite the achievement for a landscape in Los Angeles, where things can easily slide into bleak and sun-baked.
I admit to being a little awestruck at how unchanged the garden was from 2013, even down to the white Circle pot. The privacy hedge of old camellias was retained by the designers, since the flowers are a favorite of the owner.
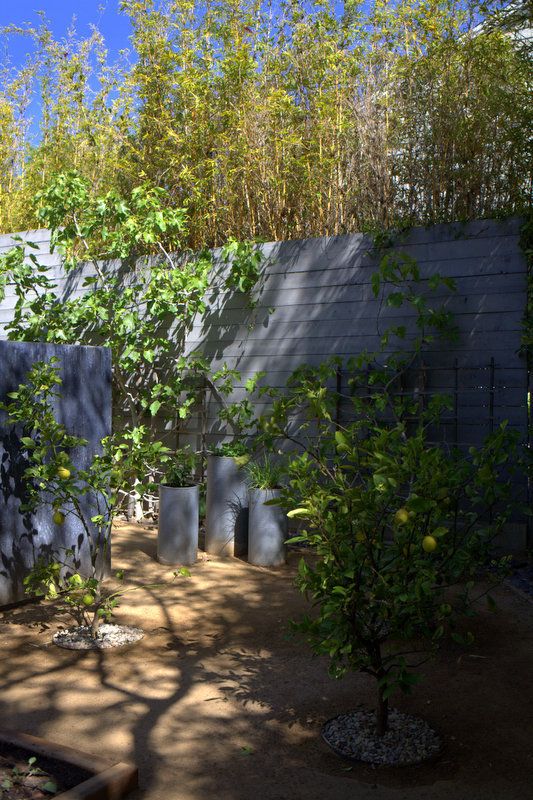
No strong colors to break the flow, but blue-grey, yellow, green. I’m certain I would have remembered these covetable containers. This area is a new addition since 2013.
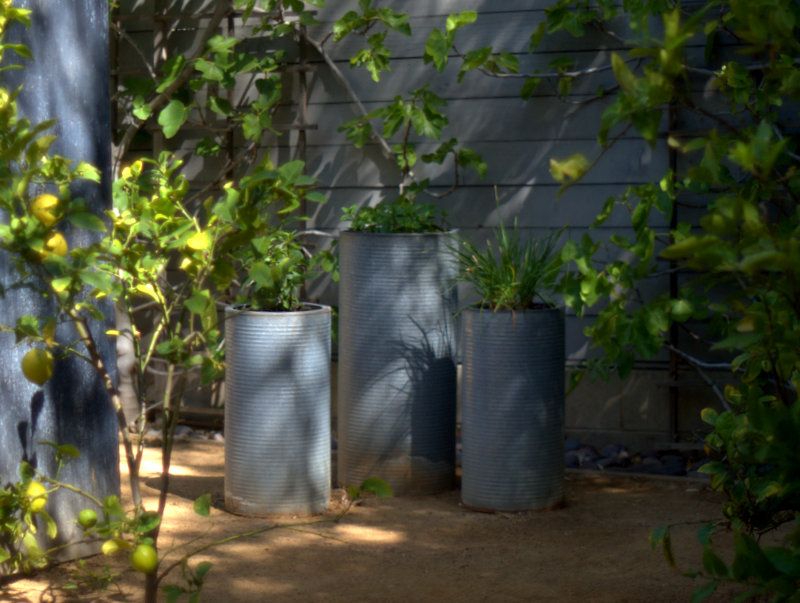
“A new cutting garden and small citrus orchard were installed in spring 2016.” (There are more photos of the front garden and house from 2013 here, and it looks exactly the same.)
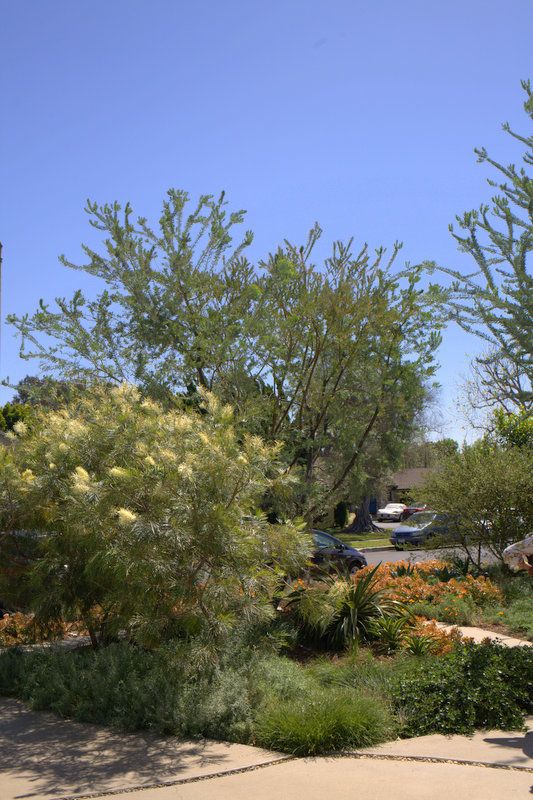
Stout Design Build filled this front garden with sturdy sun lovers like Grevillea ‘Moonlight’ and Acacia covenyii, agaves and succulents.
Part of the “watershed approach” included permeable driveways in each garden that were broken in segments and either filled with dymondia or pebbles.
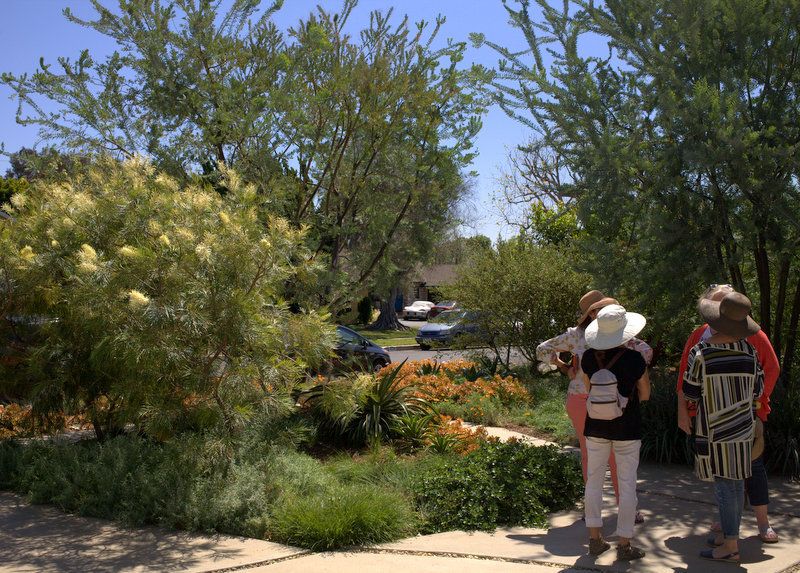
Angling midway off that path to the right is a small meadow garden, possibly with Carex praegracilis which was used a lot on the tour.
“The key landscape elements in this intimate meadow garden include a new front entry and driveway, a rain garden, a native meadow, hardscape improvements, an edible garden, and privacy plantings. A large, thirsty front lawn was replaced to conserve water.”
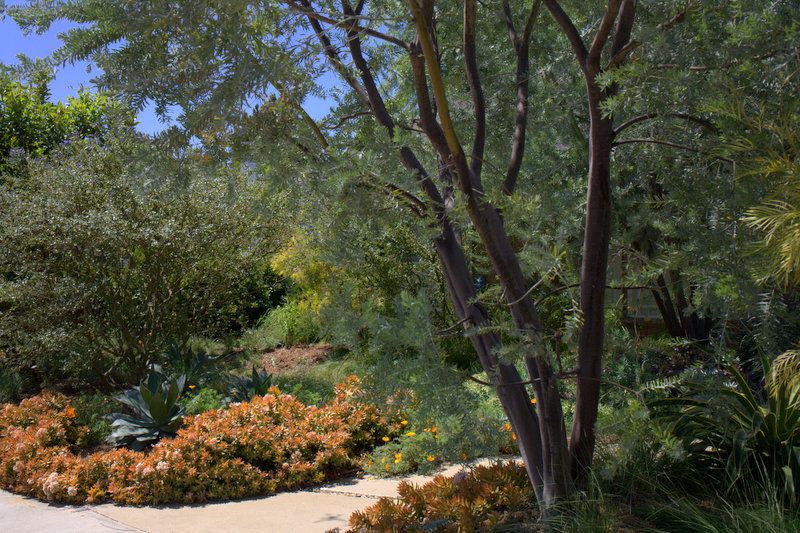
The house was impressively screened from view from the sidewalk and street yet still managed a friendly welcome (especially to plant lovers).
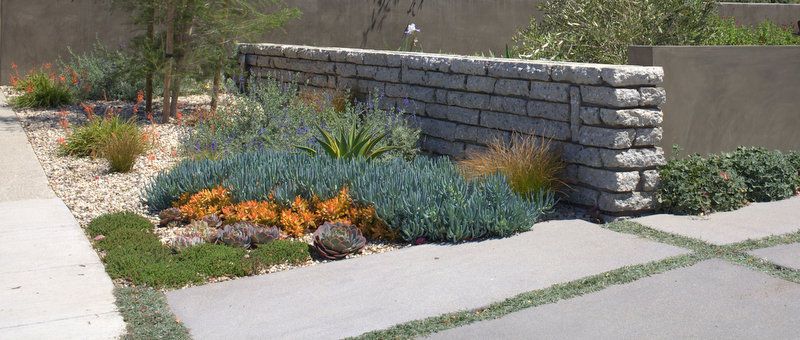
In a garden by Wild Gardens, this low wall of LA’s local stone or “urbanite” (recycled concrete) was given an intriguingly different treatment. It wasn’t the typical dry-laid construction, but mortared in, and the mortar was dark and applied in a recessed fashion. It will eventually get a cap along the top. The low wall backed a generous planting area just off the sidewalk, and its nubby, rough texture contrasted with the smooth, brown walls defining the patio just behind it. In this richly planted, certified wildlife habit, what did I take photos of? The walls, screens, and cunning elevation changes.
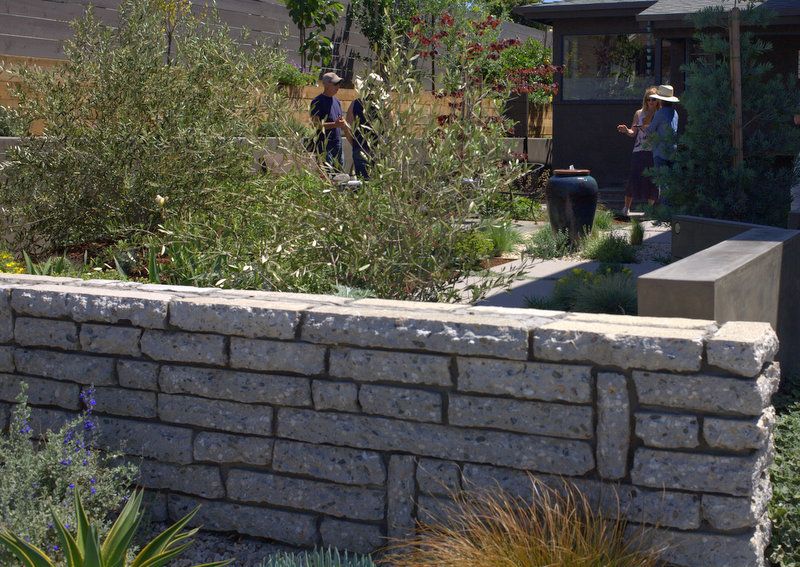
The occasional perpendicular block in the pattern was another twist.
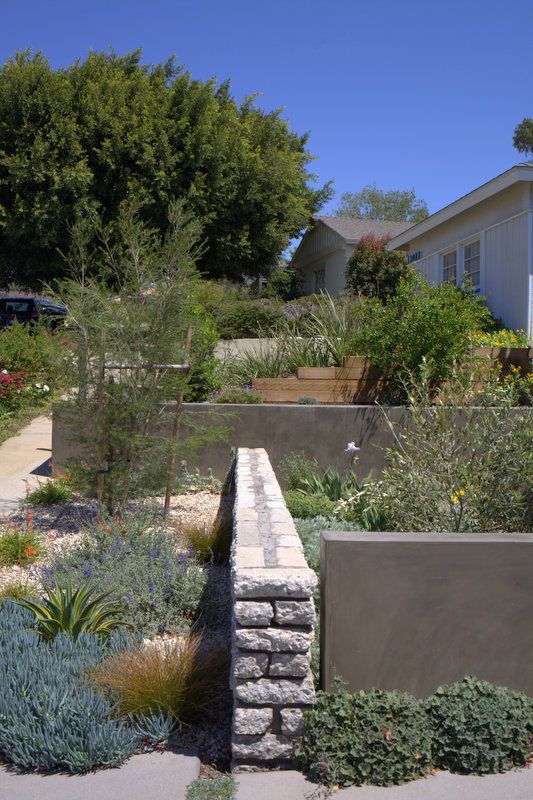
The low walls at almost knee height enforce a comfortably human scale to the planting, which is necessarily kept low so the walls remain visible. Apart from the definition of space, I love all the interesting changes in perspective and texture the walls add, as well as prime planting opportunities.
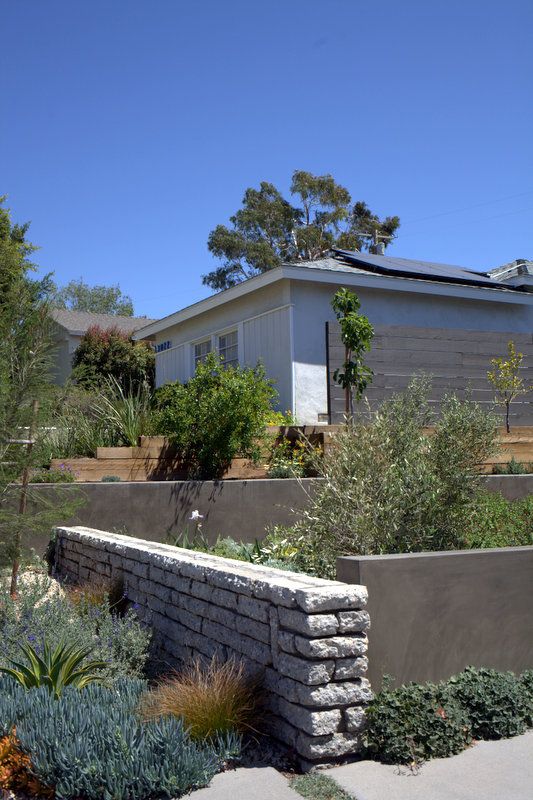
The neighbor’s house won’t be visible at all in another year or so as the privacy plantings mature.
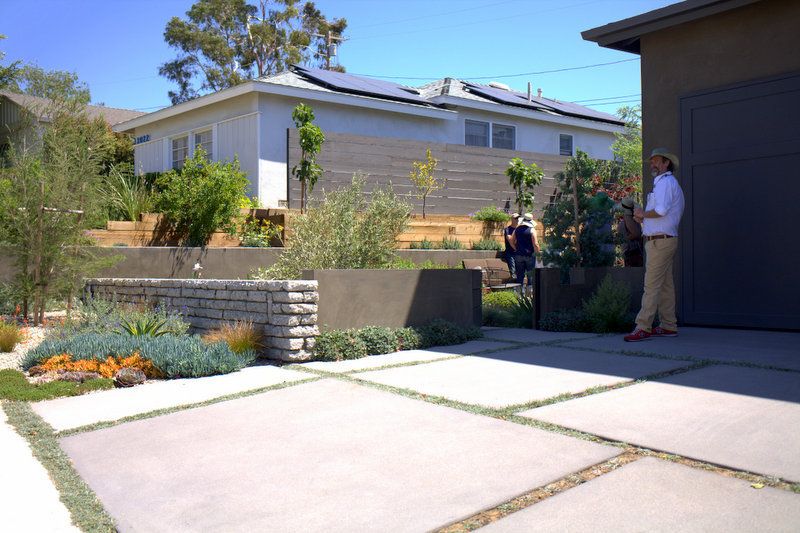
Whatever rain LA can muster won’t run off but will permeate the landscape here.
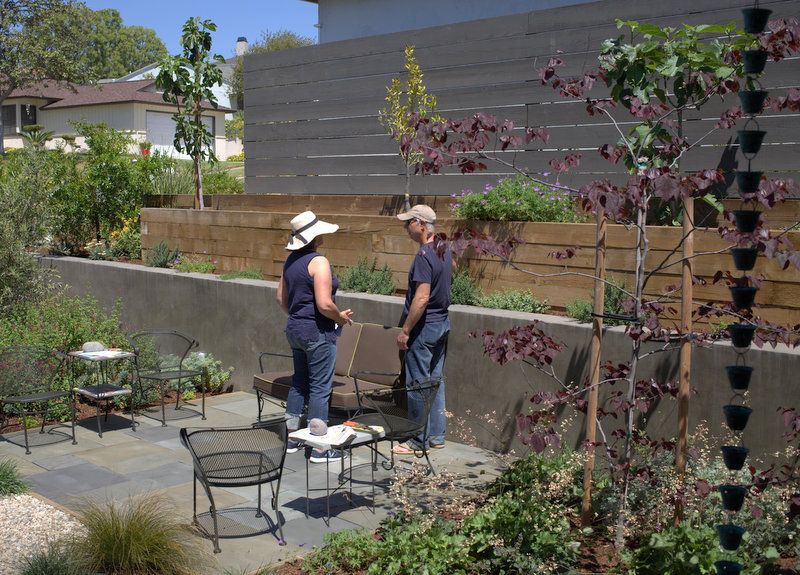
The double-duty privacy screening/raised bed continues along the narrow passage to the back garden. This is a seriously hard-working boundary.
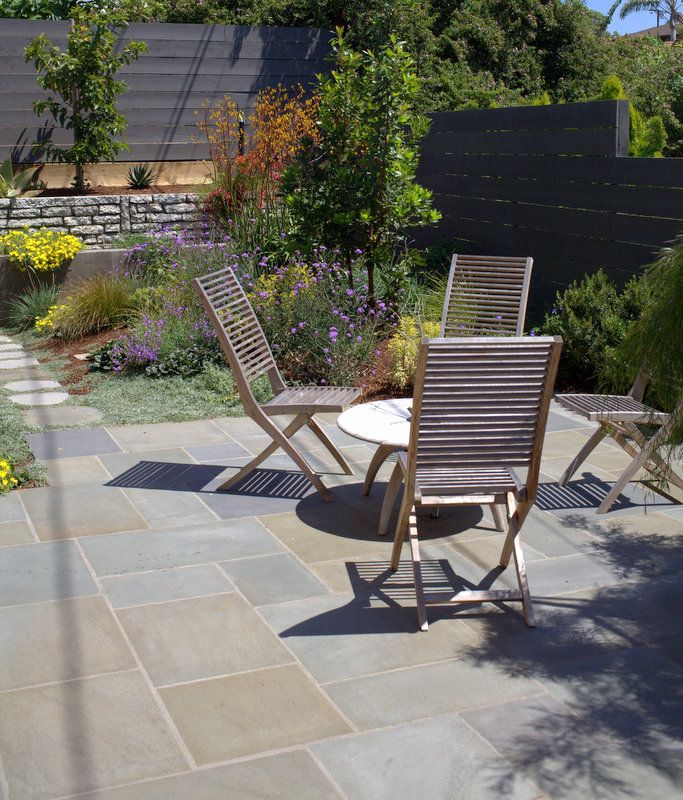
A vein of urbanite reappears in the retaining walls in the sunny back garden.
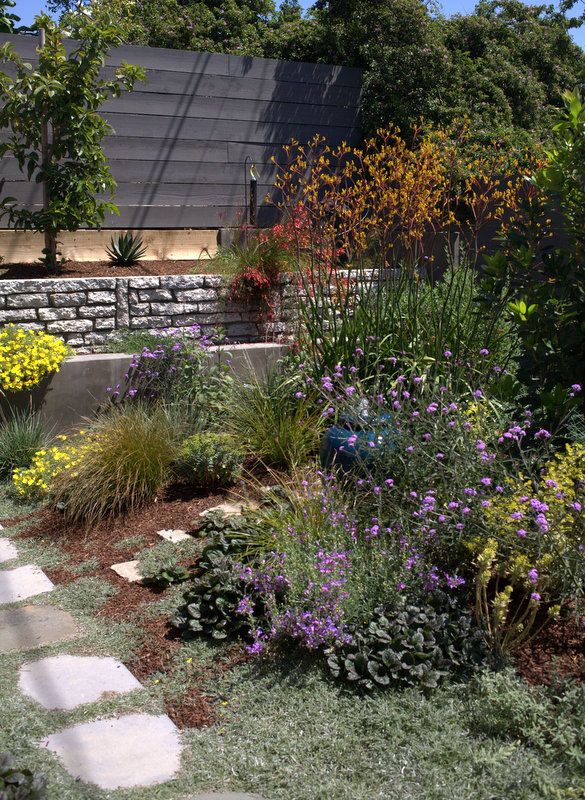
My kangaroo paws are just getting going, unlike this impressive stand, maybe of ‘Harmony’ There’s a Bauer oil jar fountain in the front garden as well.
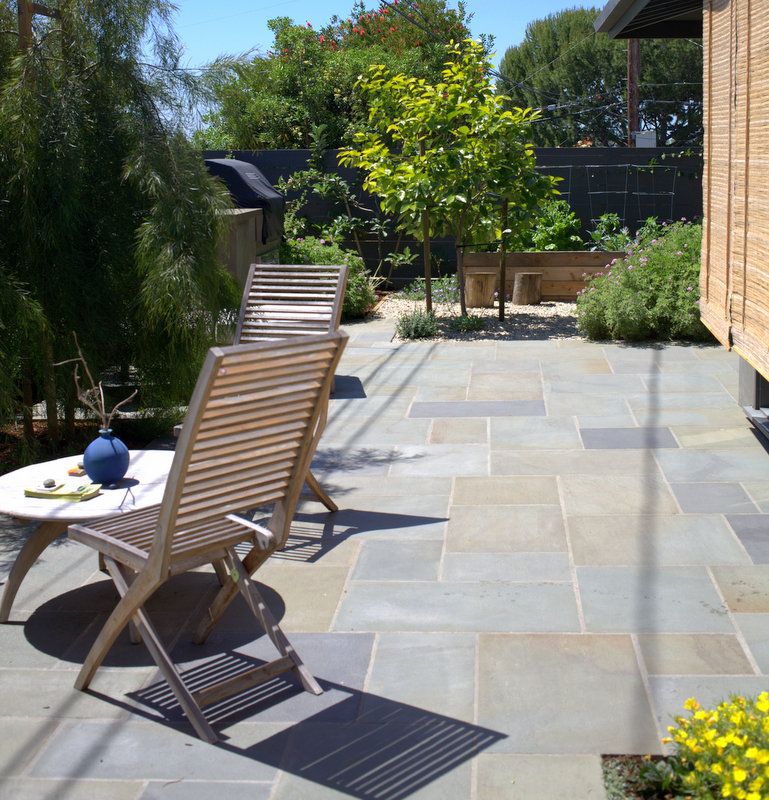
Raised beds for vegetables at the opposite end, which will flourish in this sunny exposure.
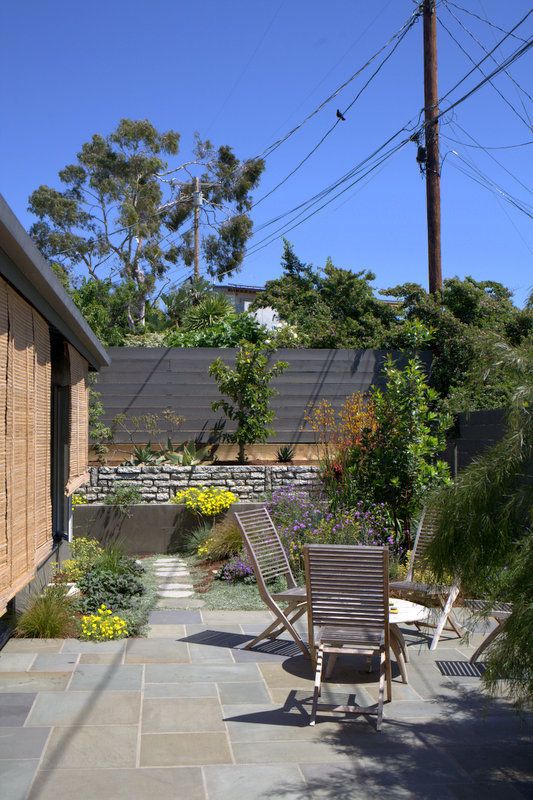
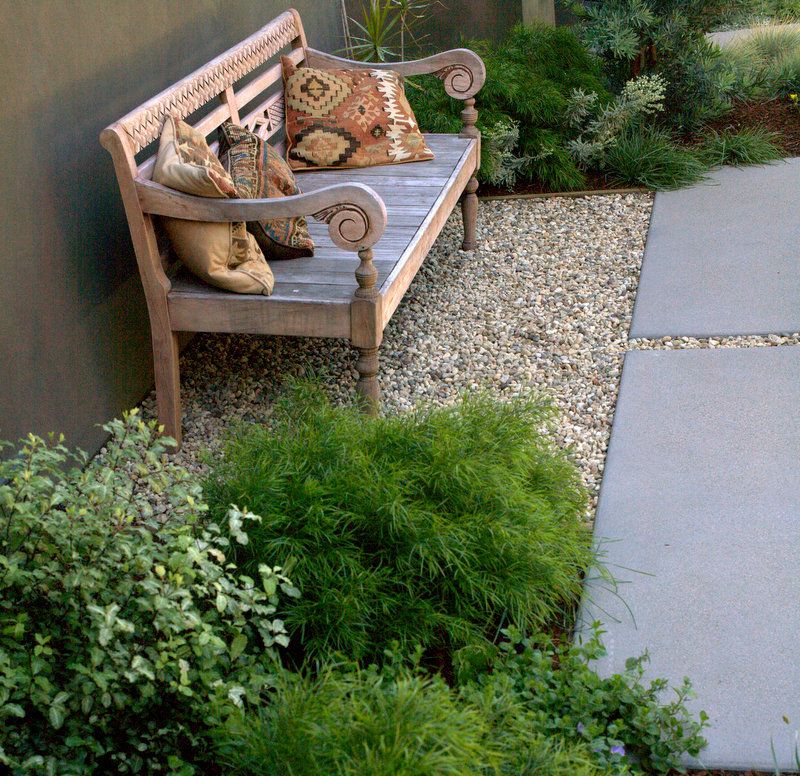
This was a great tour that I’m hoping will be repeated in 2017.

Thanks for sharing your tour, Denise. Whenever I see terraced slopes I get very envious – perhaps someday I’ll convince my husband of the value of plunking down some money to hire a designer to help me there. Your photos also have me thinking about Grevillea ‘Moonlight’ (again).
@Kris, I immediately thought of you and Hoov.
Thanks for sharing these gardens, Denise. I applaud the water-saving efforts in the last two, and they’re lovely too. But for sheer design beauty, I love the first one. It’s a style of garden I could never have myself, probably, being too much of a gotta-try-this-and-that gardener. But if I had the discipline, oh, I do love the look.