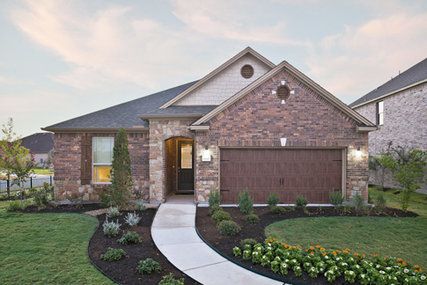If you ever walk your neighborhood wondering why it looks the way it does, or wonder why you never want to walk in your neighborhood at all, you may be interested in The New York Times opinion piece, “Shifting the Suburban Paradigm,” by Allison Arieff, former editor-in-chief of Dwell, and the spinoff discussion in the comments section, some of which I’ve copied below. Thank you, NYT, for going the extra mile to, as usual, moderate comments. It’s made for some incredibly layered, thoughtful reading over the last couple of days. The photo below caused much consternation and initiated a hilarious recurring subplot through the comments.

John NYC: “Hmm. I don’t get the ZeroHouse. Is this the model with the ZeroDriveway? Or is it considered “green” to drive over flowers and mulch rather than asphalt?”
Harry San Antonio: “Way to go KB! Concept of using nonfunctional garage door as energy saving design element could really catch on.”
kk Denver, Colorado: “Speaking of houses as a part of the larger whole, the last image in the article was obscene. Here you have a massive, gaping garage door, leading to nowhere. Does KB honestly think using the same automobile focused floor plan with some plants in mulch really make their poorly made homes acceptable? How stupid are we?”
(Leaving the drivewayless garage trope, which was agreed to be a model home and temporary sales office, and moving on to more substantive concerns:)
Lawyer in Miami Beach: “The pro-single-family home arguments typically stubbornly rely on contending that this is what “Americans want.” However, the reality is that the single-family home has been heavily promoted and subsidized by government, starting with zoning (restricting uses, set backs, etc.), and heavily subsidized infrastructure (wide roads without sidewalks, highways to distant places, utilities, sewer/water lines, schools, etc.) that encourage sprawl. Americans “want it” because that’s all there is, for the most part. It is impossible to walk anywhere or ride a bike anywhere in modern suburbs, so Americans feel they “need” or “want” big cars to get around, and big driveways and garages to park them in, and so on. One must get in a car to run the simplest errand in a suburb, much less get to work. But when real walking communities with mass transit are available, many Americans choose to live there. That’s why neighborhoods such as SoHo, The Meat Packing District and Greenwich Village in NYC are so popular (i.e., expensive). Same thing with South Beach, in Miami Beach, and the nascent “urban” neighborhoods of Miami.”
Life on Mars NC: “Cost is such a huge factor in housing, and anything that doesn’t fit the currently accepted “norm” is more expensive. Everything is “luxury”, even the studio condos downtown where I live. Innovative building is typically priced out of reach for the average person. (I mean the REAL average person with an average income.) I’ve seen amazing things done with shipping containers and suggested to be used for urban infill housing (in magazines of course). When you research things like this, you find that you need an architect and designer to create something for you and most residential neigborhoods and zoning laws aren’t conducive to this kind of building, if you can find a builder who will take on the project. Banks are not likely to provide financing due to the unique nature of the project. Factoring in all of the additional costs, even this innovation is out of reach for most people. Until innovation in housing becomes truly affordable and accessable I think we’re stuck with more of the same. Builders like it because it’s familiar and easy to build, banks like it because they know it can be re-sold later, and buyers buy it because it’s what’s available. Change on that scale seems sort of like turning the Titanic with a kayak paddle.”
Arky Tect, Wake Forest, NC: “Ms. Arieff is dead on with her comments about the state of the industry, the lack of innovative thinking, the direction of new trends (can’t go back to the old paradigm) and opportunities that now present themselves.
Some readers are wasting space pointing out the obvious (driveway issue). KB Home is a large US homebuilder… this is obviously a model home in a tract development. It is typical for models to be set up this way. The model will be one of the last homes sold in the neighborhood. It will be converted for single family use (including driveways) at that time.
Thanks also for revitalizing the notion of regional vernacular building as a more appropriate response to climate, especially in the new energy economy. The early modern movement may have begun as a noble cause (“mass-produced design for the masses”), but its frequently poor responses to climate and context doomed it.
I still want to believe that good design, well executed and perhaps even mass-produced, can provide a significant benefit without breaking the bank. It flabbergasts my brother (a general contractor) and I to see US$300 per square foot (and up!) modular homes on offer. All too frequently they are presented as custom curated modernist mini-museums with top-of-the-line materials and furnishings. All hard edges and cold surfaces, on a picturesque twenty acre site, far removed from the common folk.
If the design community doesn’t claim a leadership role in the evolution of housing, the industry has proven it will go on without us… just like it has until now, for the most part.”
And the final comment as I finish this post, No. 138:
Fast Guy FL: “It’s not unusual for a sample/sales office to be fully landscaped, driveway area and all. It is unusual for people to be baffled by it.”
(Not having done any house shopping recently, I was baffled too.)
