Governor George Deukmejian Courthouse, Long Beach, California
The old, crumbling, brutalist-era courthouse where I did a lot of jury duty time was finally, mercifully shuttered, its broken escalators never to confound us again, and the new courthouse went up a couple blocks from the old one, officially opening last September 2013. It’s a massive building, meant to absorb the judicial business of many other tributary courthouses in the Los Angeles Superior Court system that have been closed due to budgetary cutbacks. (All these closures have reminded many again of the truism that “justice delayed is justice denied.”)
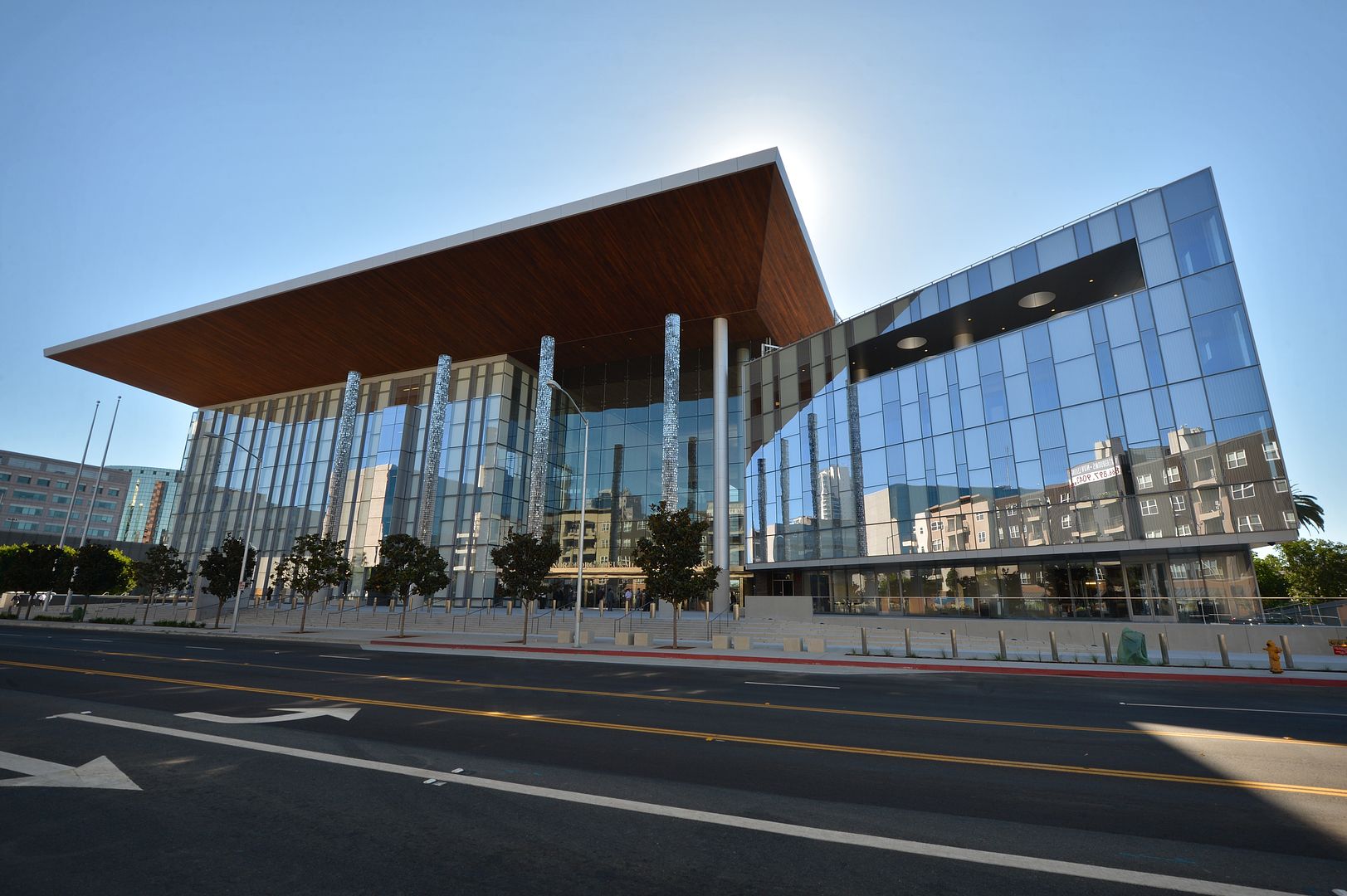
The only public entrance, with its jutting promontory, the ipe-lined overhang, facing east on Magnolia, photo via here
For months I admired the new courthouse from a distance, as I whizzed by in the car to and from the nearby freeway onramp. Compared to the dreary old courthouse, this gleaming glass facade seemed to have more in common with an opera house. Driving on the south side of the new courthouse on Broadway a few weeks ago, I noticed the parkway in bloom with hesperaloe and made a mental note to walk the perimeter that weekend. When I finally did a few laps around the courthouse late in the day on a Saturday, I was so impressed with the landscape architecture that I spent the next week researching the LA responsible, a straightforward-enough question that proved surprisingly frustrating to find an answer to. It turns out the answer was buried in the question. I couldn’t find a name for the landscape architect because the multidisciplinary engineering firm that designed the courthouse, AECOM, is headed by a landscape architect and urban planner, Joseph E. Brown, FASLA. That the building seemed to me so thoroughly integrated with the landscape architecture was because it was conceived that way, literally from the ground up. AECOM’s chief executive, Mr. Brown described his vision for AECOM in a 2009 interview published by ASLA’s The Dirt, Uniting the Built and Natural Environments; “Peering into the Future: An Interview with Joseph E. Brown, FASLA.”*
“As a landscape architect and urban designer, I’ll be in charge of the entire set of capabilities including architecture, building engineering, design, planning, economics, and program management. I’ll be leveling the playing field among disciplines as opposed to the current cafeteria-style model of practice, which is inflexible and hierarchical. In our future, engineering and architecture will be calibrated with science, counterbalanced with the fields of ecology and landscape.”
As the comments to the interview show, not everyone agrees with Mr. Brown’s opinion that it will take mega, multidisciplinary firms like his to handle the complex design challenges of 21st century projects. It’s an intriguing proposition guaranteed to piss off principals of boutique firms. And there will be built-in suspicion for any corporate entity that proclaims their enormous size will be both to their benefit and ours (society’s). All matters for future reading and investigation. All I know is what I’ve linked here. And that the courthouse was delivered ahead of schedule.
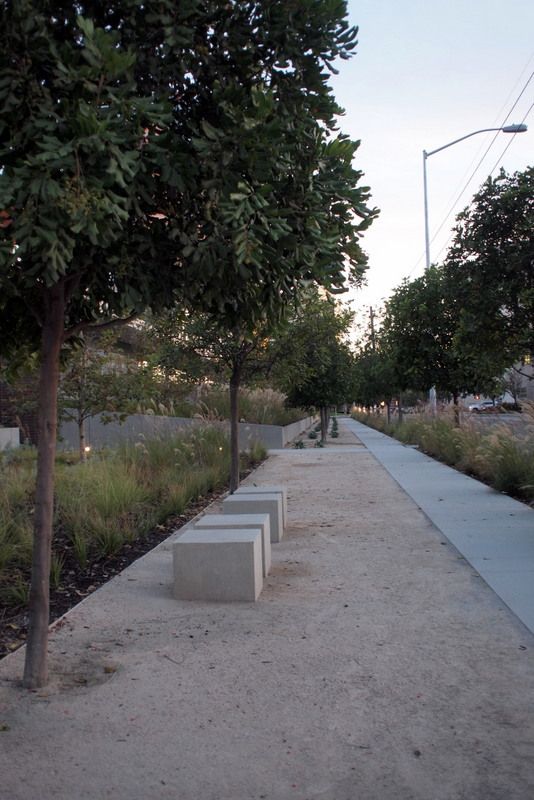
One of the first things to impress me on foot was the spaciousness built into the pedestrian right-of-way. Lots of joggers have already adopted the surrounding sidewalks. There must be formidable security challenges in designing any civic building today, never mind a courthouse, and it seemed like a fair and clever balance was struck here. The generous setback is gracefully broken up with high retaining walls that provide a bulwark for the building without alienating the public, and there is enough change-up in the use of different materials and plants to keep things interesting from the pedestrian’s point of view.
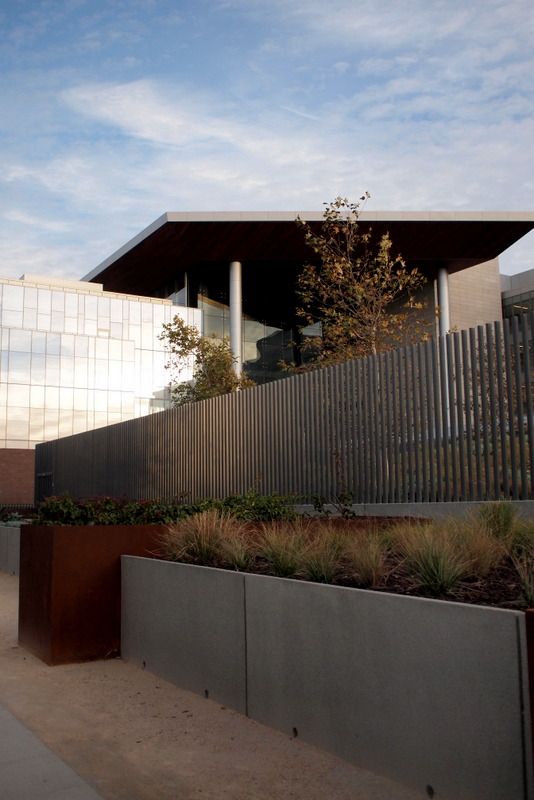
Behind the see-through screen on the north side is a broad planted area of sedge, artemisia, and sycamores, plantings that are repeated on the western exposure as well.
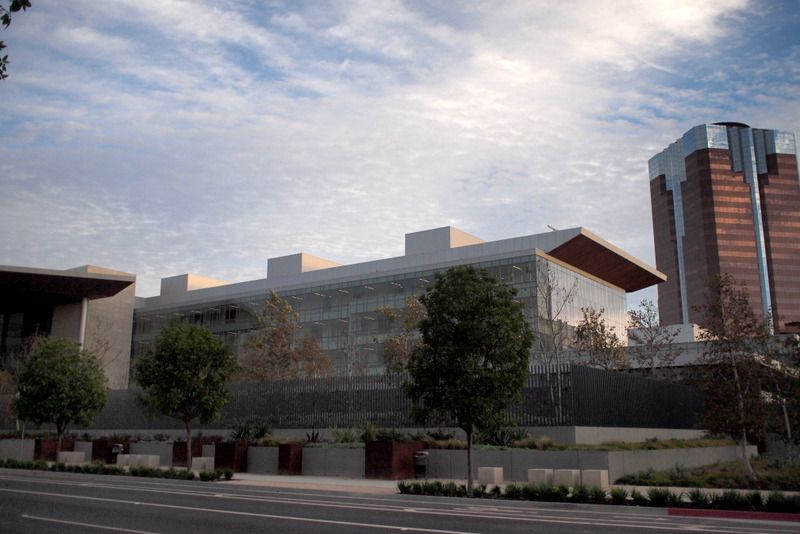
The north side. The staggered levels of the setback and see-through fence answer security needs while maintaining the building as visibly part of the community.
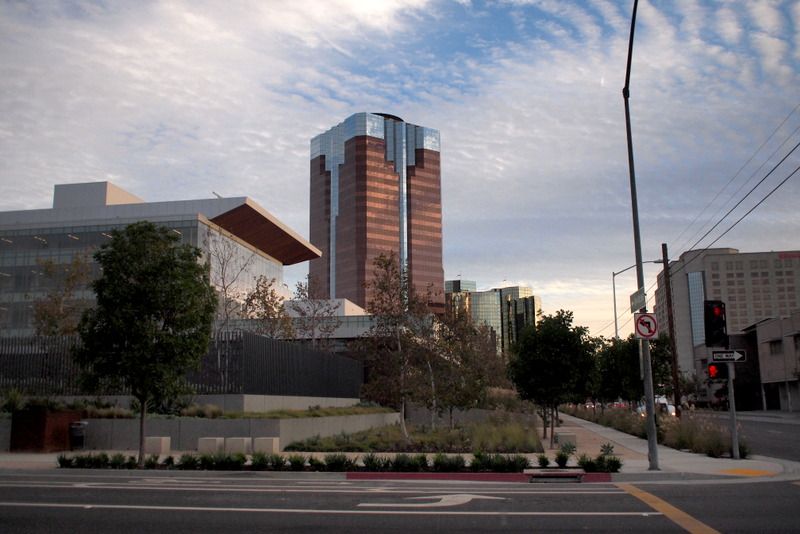
Northwest corner
The deep setback from the street is almost park-like in its proportions. The scale and spacing of the plants and trees is pitch perfect and not the afterthought commonly seen in commercial plantings. The rows of trees on the west side shade the building from the afternoon sun. Dianella and hesperaloe are interplanted in the parkway on the north and south sides, with large bunch grasses adding a swaying, seasonal volume to the parkway on the west side.
“This 530,000-square-foot building, constructed at a total cost of $495 million, including financing, is the first social infrastructure public-private partnership (PPP) of its kind in the United States. This project delivery approach, under which a private entity…finances, designs, builds, operates and maintains the asset, is well established in both Europe and Canada, but had not been previously attempted in this country outside of transportation infrastructure projects.”
You can read more about the unique public-private partnership that allowed this project to move forward in these cash-strapped times here.
Some more details of the plantings:
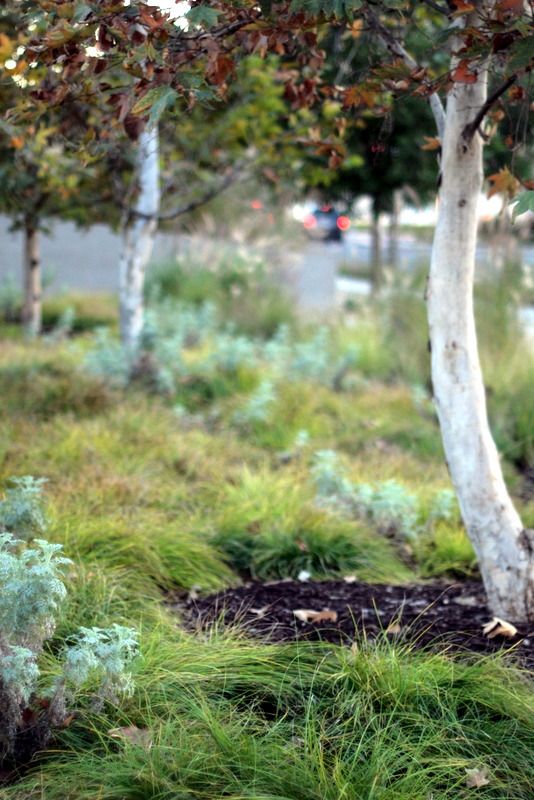
At the northwest corner, a continuation of the screened plantings extends into the public right-of-way, the no-mow meadow of sedge combined with soft, lacy artemisia, still in its winter “bedhead” disarray. This might be the Berkeley Sedge, Carex tumulicola.
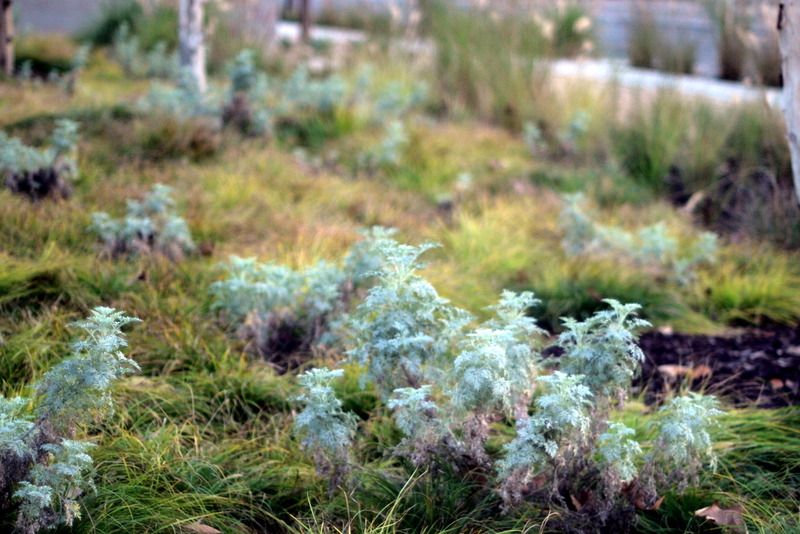
I’ve often seen the sedges and grasses paired with architectural plants like agaves. The herbaceous artemisia is an interesting choice. I need to check back when it’s filled in by summer.
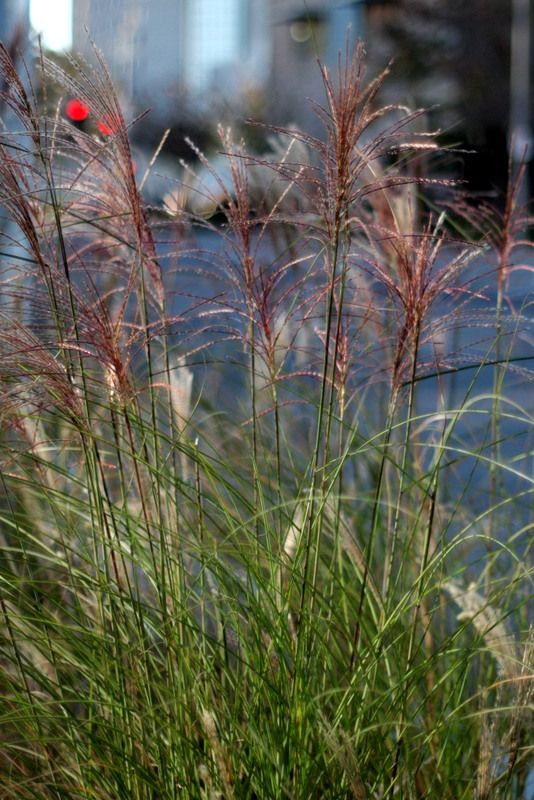
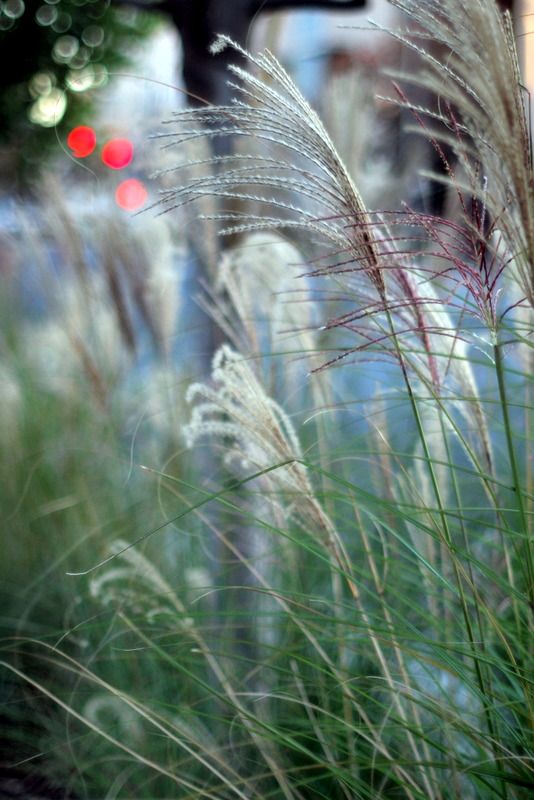
Large bunch grasses were planted in the parkway on the western side, as well as in the foreground of the raised planter here. These big grasses are not a common local choice, though they were also liberally planted in Grand Park in Downtown Los Angeles.
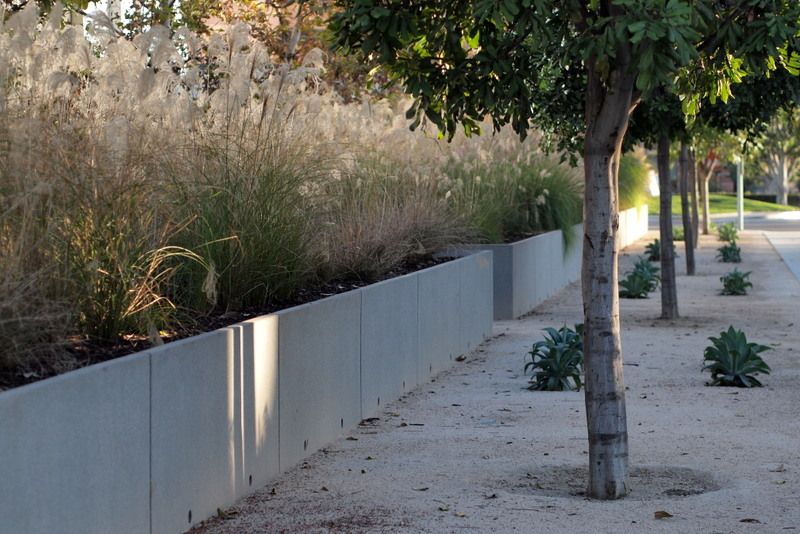
On the west side, the width of the parkway and sidewalk was augmented by a wide band of trees, austerely underplanted into the decomposed granite with Agave attenuata. On this western side, the raised planter is concrete (or similar combi-formulation). On the north and south sides, the raised planter alternates concrete with COR-TEN steel.
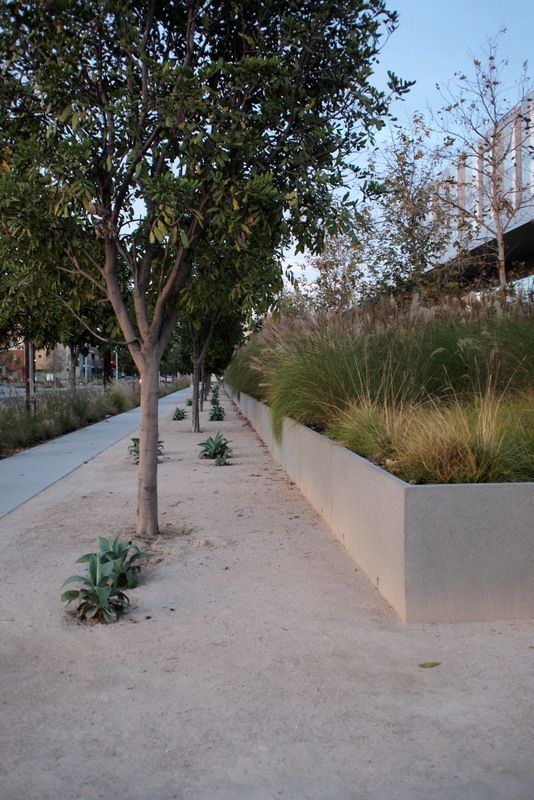
Facing west, with the planter of uninterrupted concrete
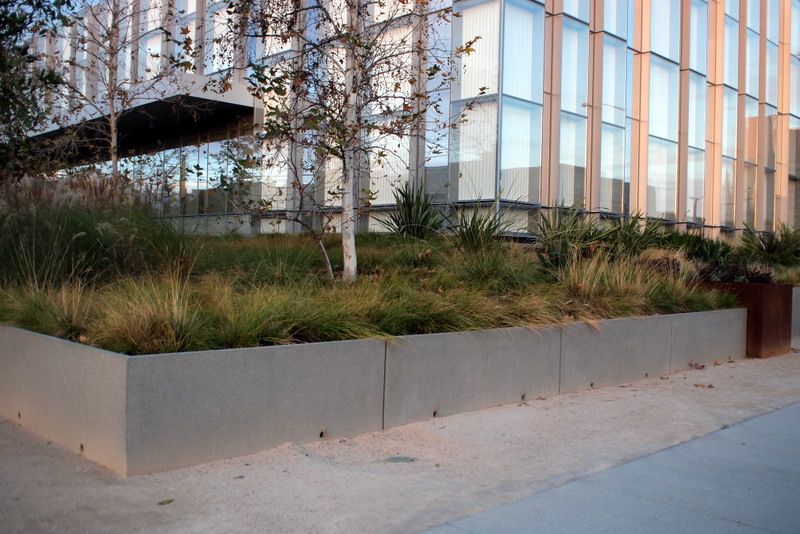
Southwest corner, Broadway and Daisy
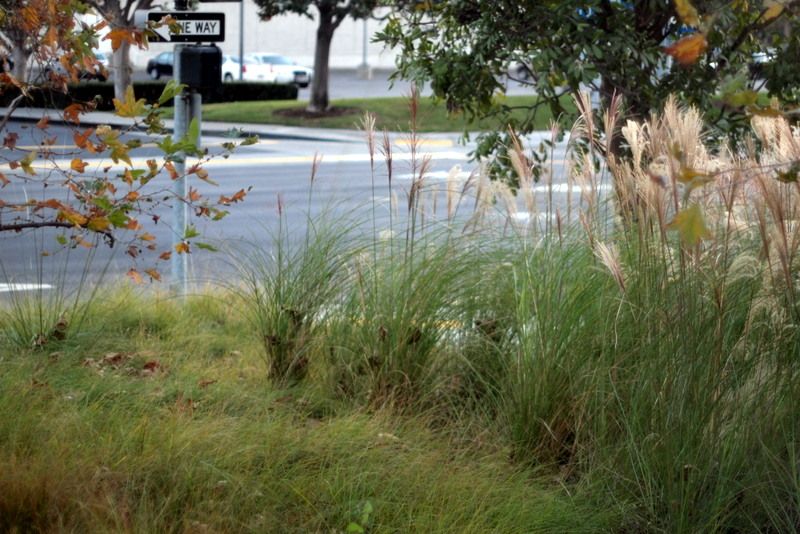
At the southwest corner of Broadway and Daisy, now standing on the raised planter, back to the courthouse, looking out at the street. The meadow of sedge continues behind the big clumps of bunch grasses at the edge of the planter. The sedge ultimately runs up against a border of gravel next to the building.
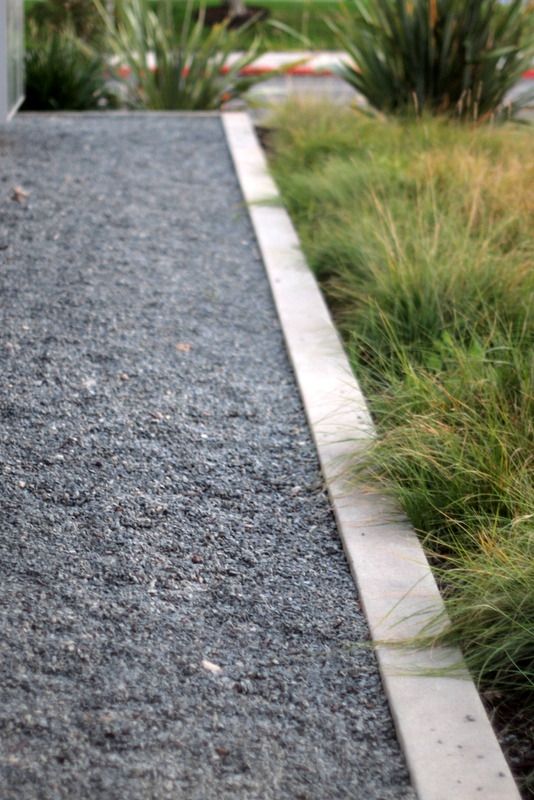
This access path of gravel, hidden from passersby, surrounds the building on the south and west sides.
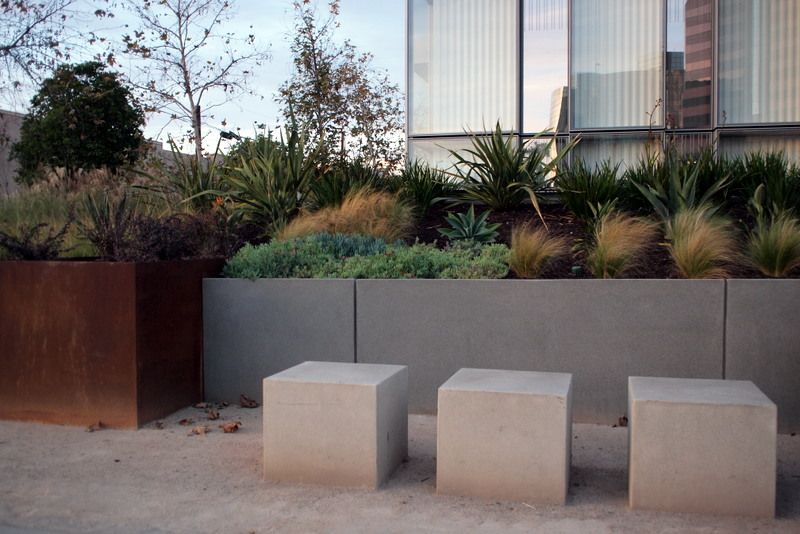
Turning the corner, the concrete now alternates with COR-TEN steel, which was designed by U.S. Steel to develop a protective layer of rust. The plantings become more complicated on the south side.
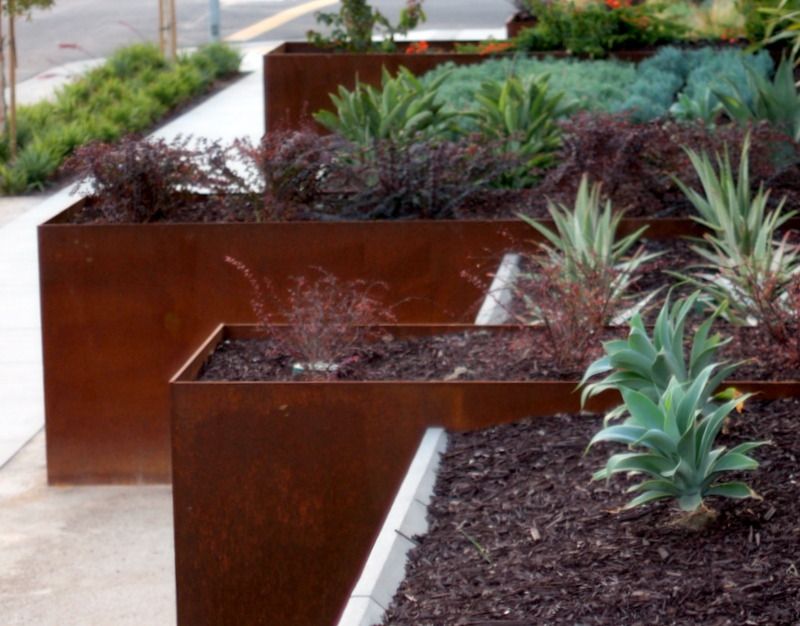
The rhythmic use of COR-TEN and concrete for the raised planters on the south side along Broadway. I’ve found berberis doesn’t enjoy life in So. Calif., and these are already showing signs of stress. The only really dodgy plant choice I noted.
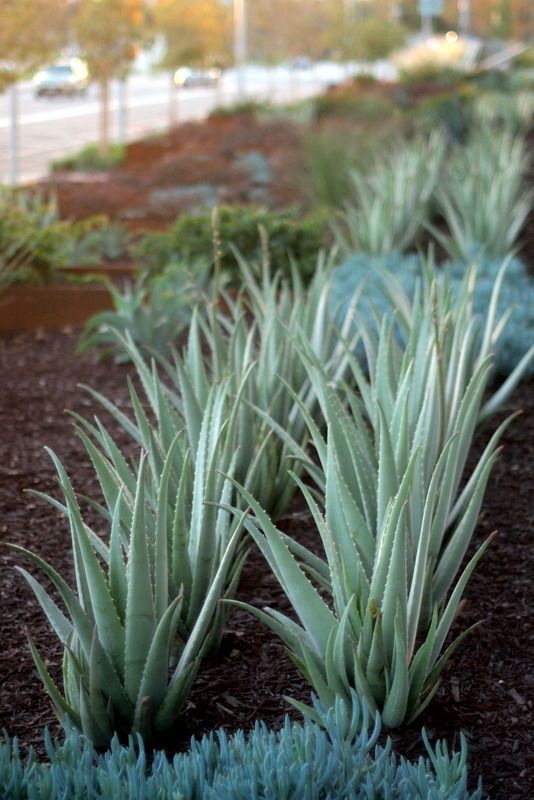
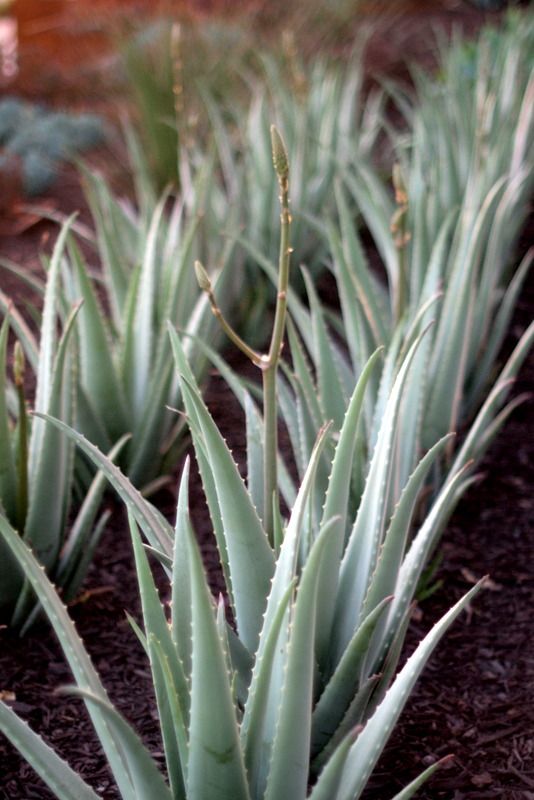
Aloes with the blue chalk fingers, Senecio mandraliscae, which will have a good romp on the raised planters.
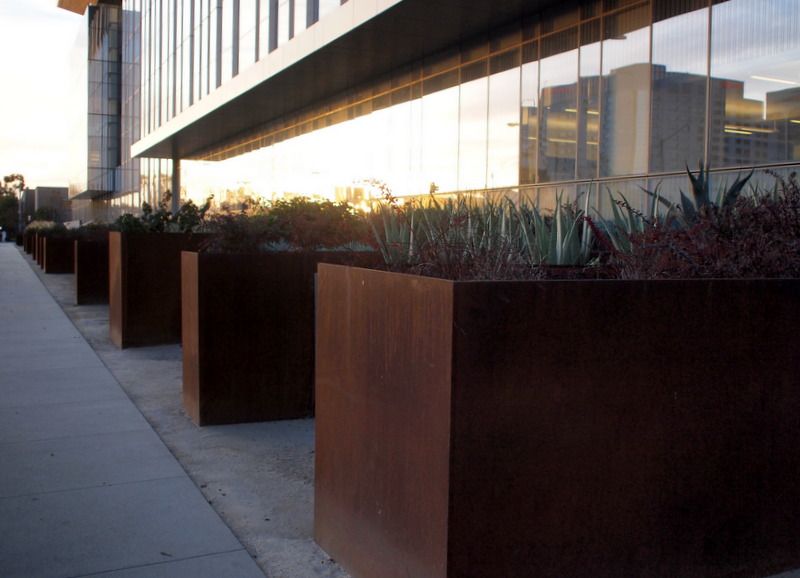
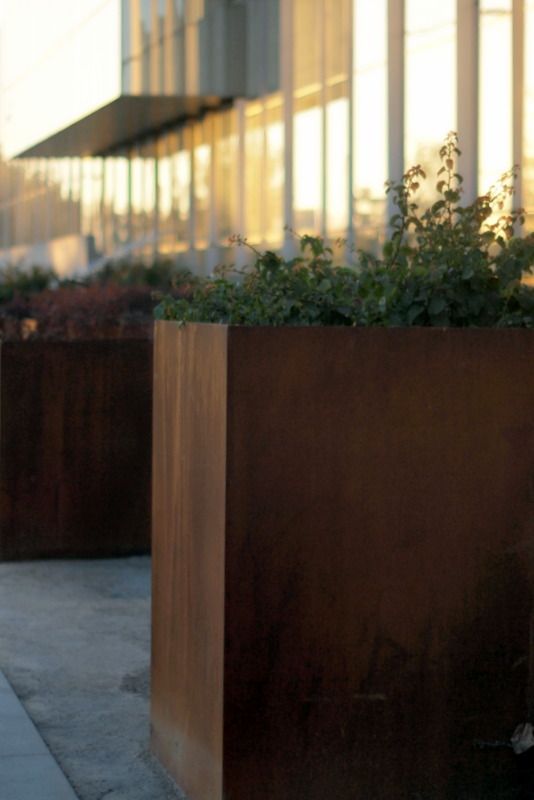
The planters are impressive in size, head-height, and do a good job of anchoring the building. The bougainvillea used in a couple of spots will soon bury the strong lines of the planters.
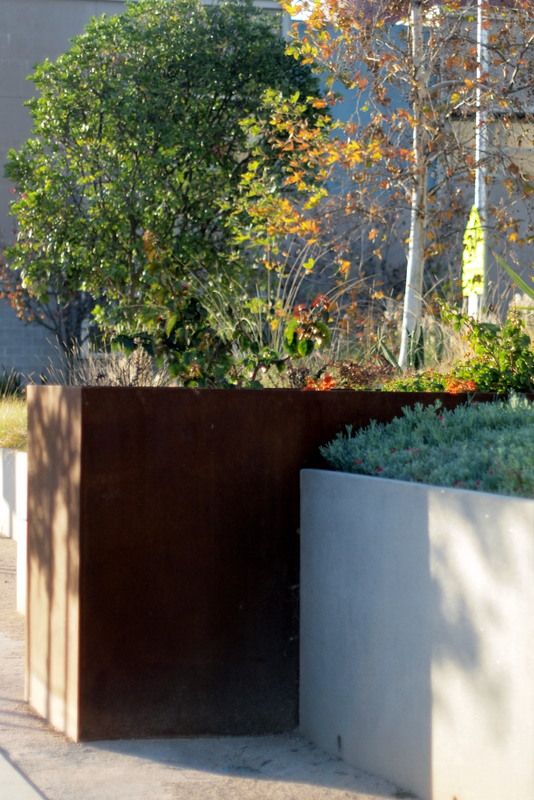
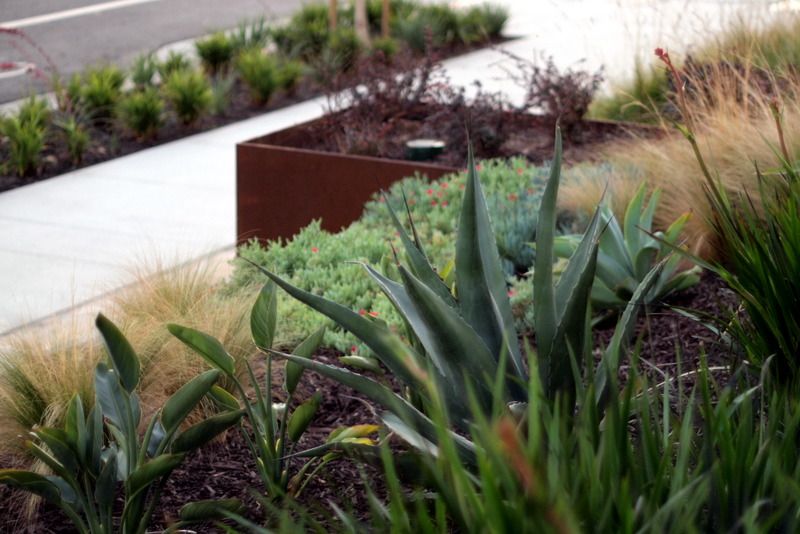
Up on the gravel access path, looking down over the planter, the hesperaloe in the parkway on Broadway in the distance. With Bird of Paradise (strelitzia), agaves, kangaroo paws (anigozanthos)
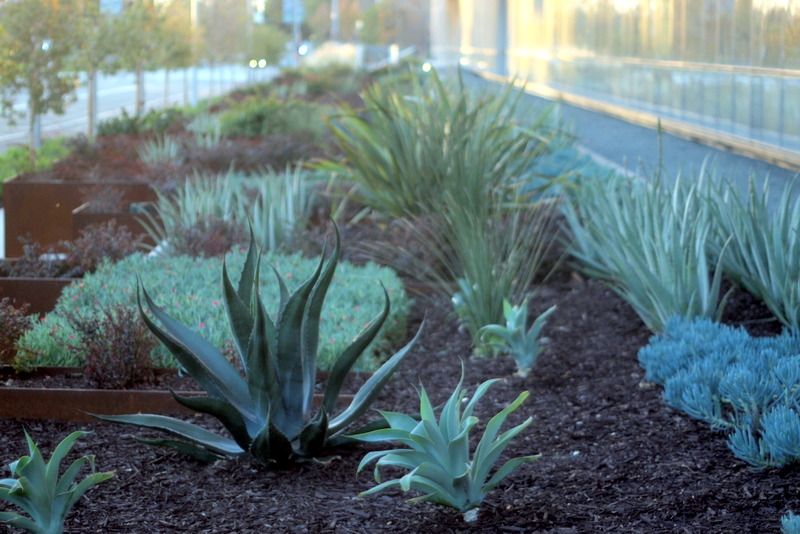
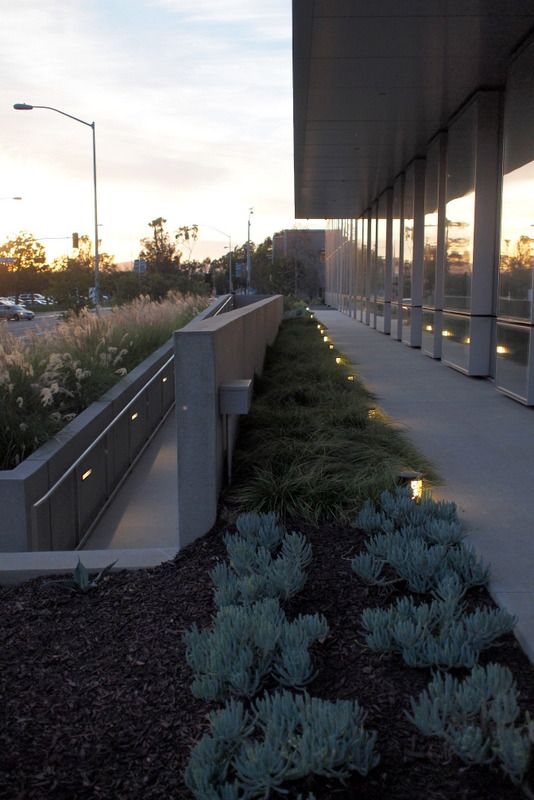
A ramp to a service entrance. Concrete walkway turns into the gravel access path in the distance. I love how the views and light for the employees inside were also taken into consideration.
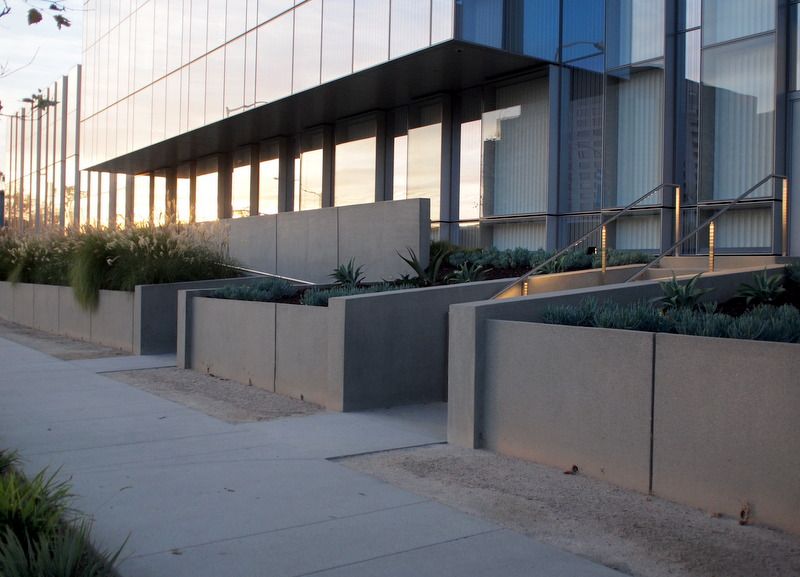
This may look a little harsh to anybody but locals. Remember, our rainfall last year amounted to less than 4 inches. The courthouse has an LEED rating of silver.
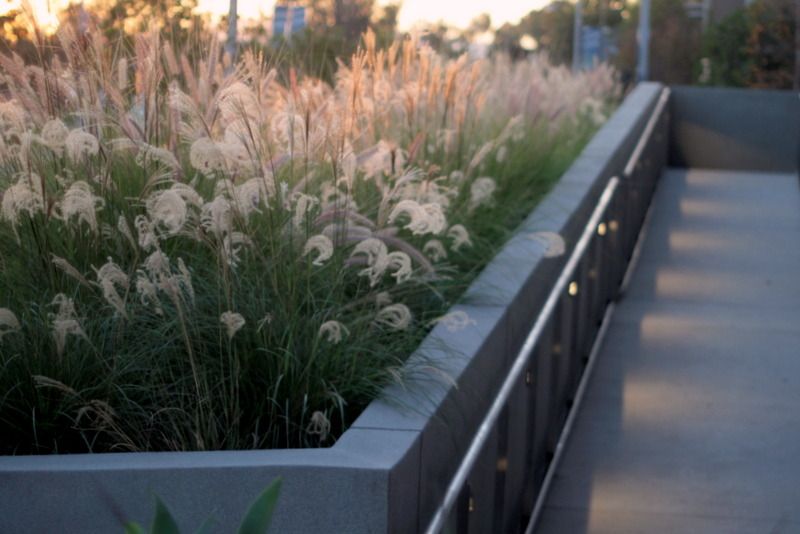
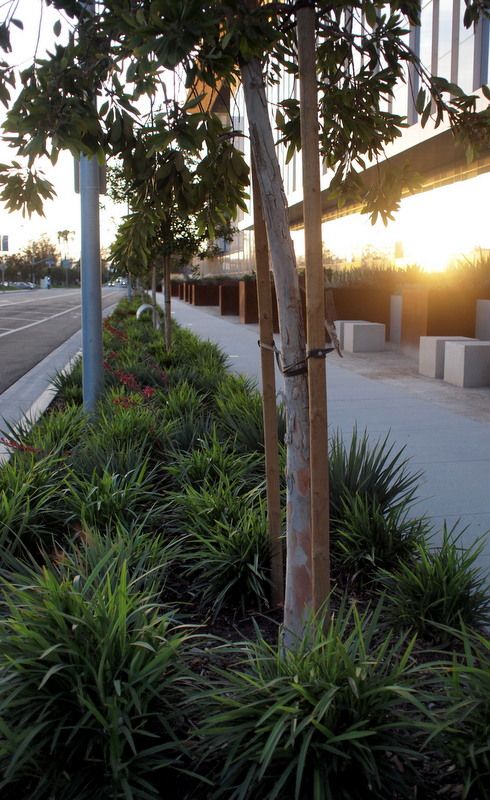
Hesperaloe mixed with dianella in the parkway on the south side, Broadway
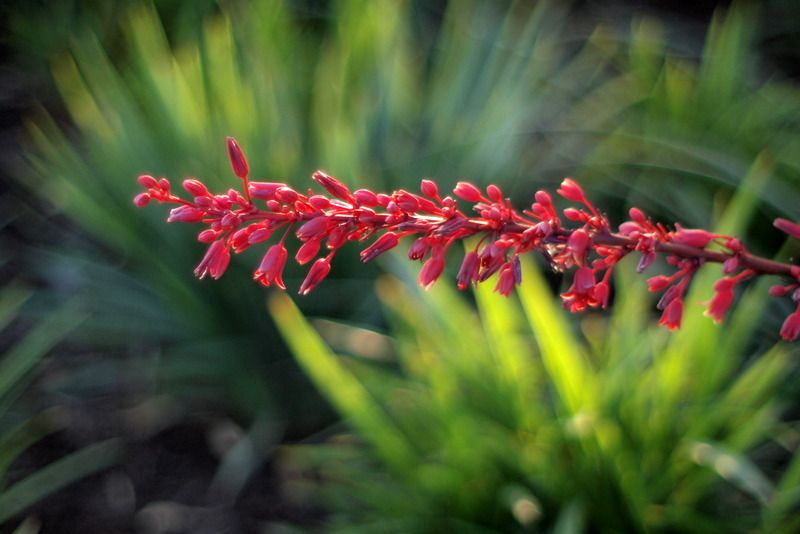
The Red Yucca, Hesperaloe parviflora
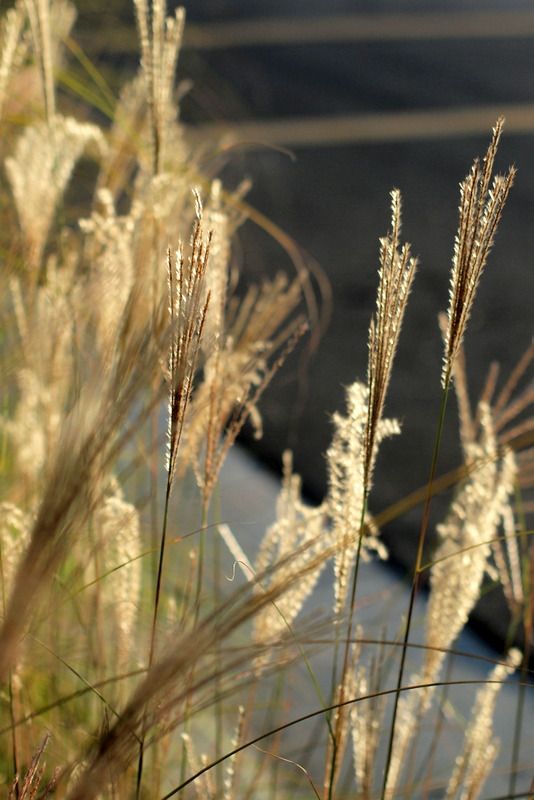
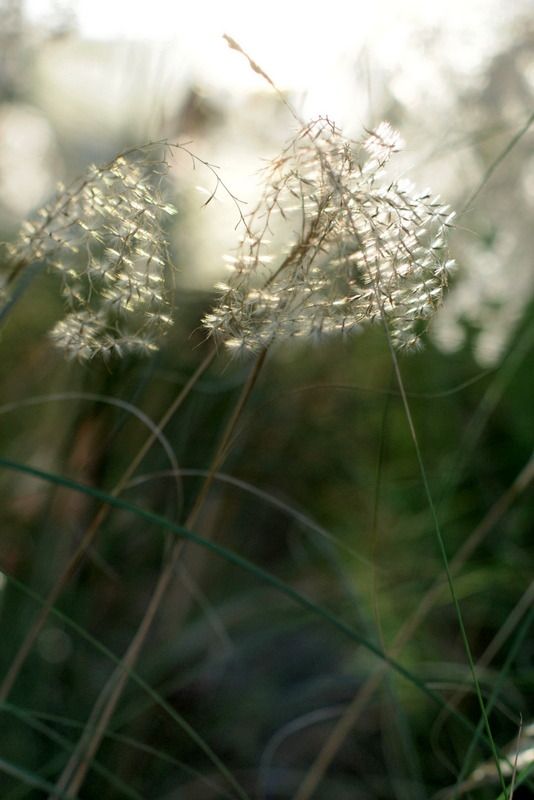
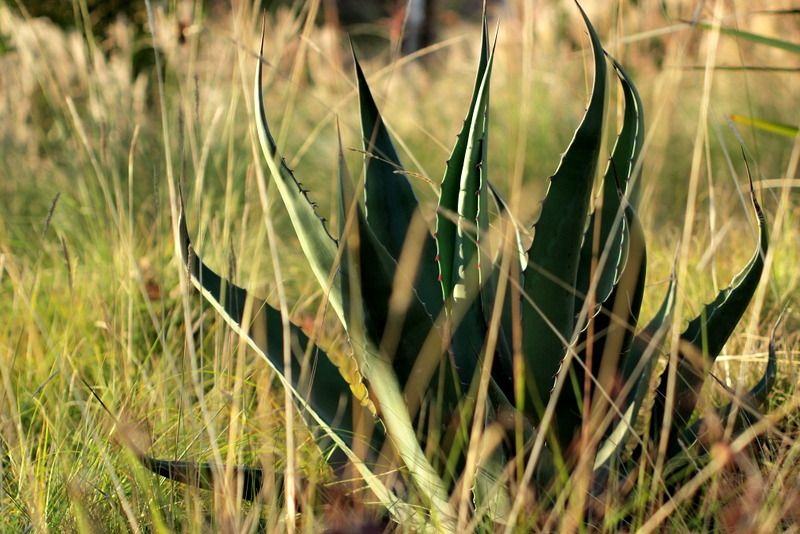
Late on a Saturday afternoon, I had the courthouse pretty much to myself.
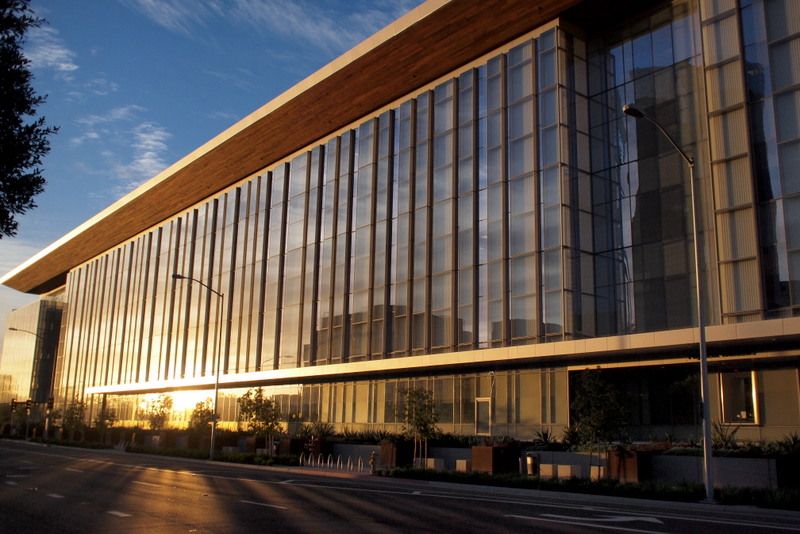
I never thought I’d look forward to jury duty, but I can’t wait to have a look around inside too.
*Thanks to Jacob Herson, Senior Writer/Editor for Corporate/External Communications at AECOM for this clarification: “The quote from Joe Brown does capture the integrated design approach we aspire to at AECOM. As a point of accuracy though, Joe is AECOM’s Chief Innovation Officer, and at the time of the comment was taking on leadership of a division of the company (which is still led by a landscape architect for what it’s worth).”

MUCH nicer than the Torrance courthouse where I usually serve jury duty. I’m impressed by both the landscaping and the building. The landscaping reminded me of Tongva Park in Santa Monica (across from the Santa Monica Courthouse), whose creators took a similar approach in selecting plants.
Much more interesting than that football game.
This was fascinating–thanks for sharing your investigation with us. It’s probably a blessing that the Berberis is dying–landscapers always seem to prune them into awful shapes (in Portland, at least). This scheme seems like it has half a chance of retaining some natural beauty.
This is amazing you weren’t accosted by security taking the pics. But even more so, I hope the maintenance people can carry out such a simple but intricate planting design, and that in a few years, more than the well-done hardscape is left! This is stunning. Thanks for the tour!
The massive building overhang is impressive, too.
I love the Cor-Ten planters.
@Kris, the one on Torrance Blvd? It’s been there for ages, hasn’t it? I haven’t seen Tongva Park in SM, thanks for the tip.
@Hoov, yeah, didn’t watch it either.
@Heather, there was a berberis with gold-edged leaves I killed years ago. Other than that slip-up, these were conservative choices that should be fine.
@David, funny you should mention that! I had that same thought, mid photo, high up on the planter next to the bldg. What was I thinking?
@Kaveh, so do I, and breaking them up spatially rather than a contiguous wall of them was a nice touch too.
It doesn’t look harsh at all. It is stunning and so much more beautiful than the traditional lawn and evergreen shrubs that might have been used.
I’ll trade you. Although I’m glad our new courthouse aspires to LEED certification, I think it looks more like a suburban hospital.
http://www.thorntontomasetti.com/projects/norfolk_courts