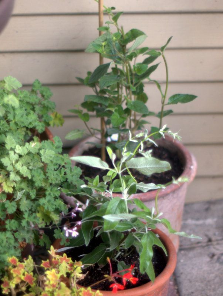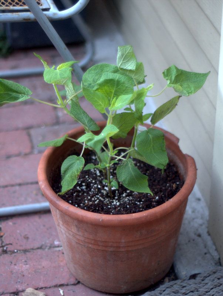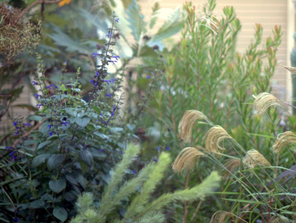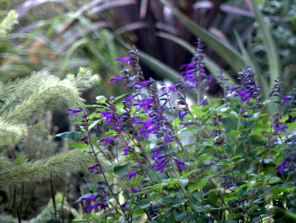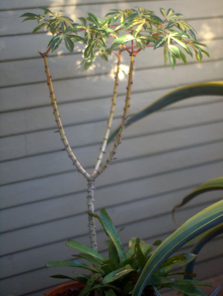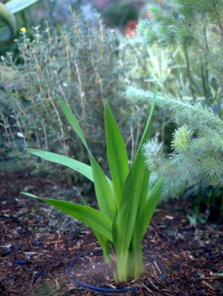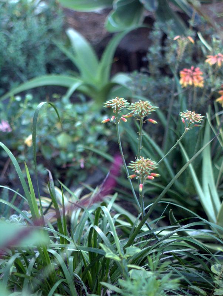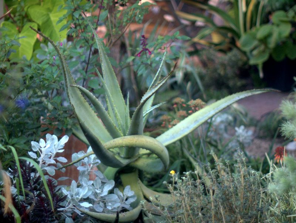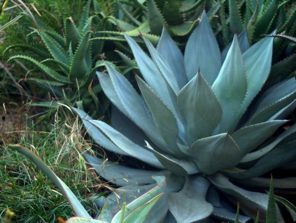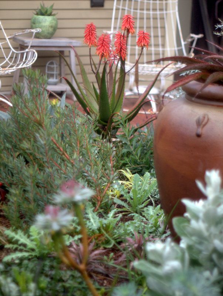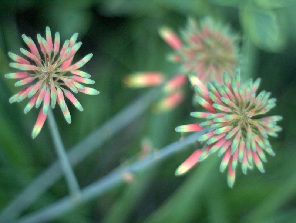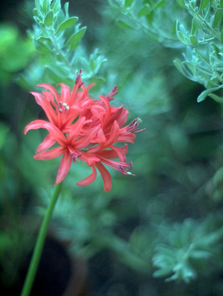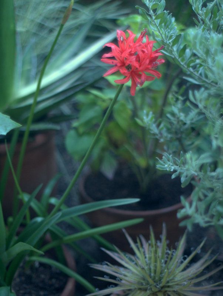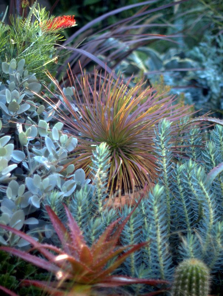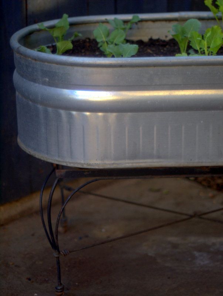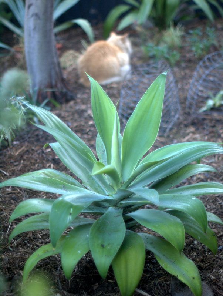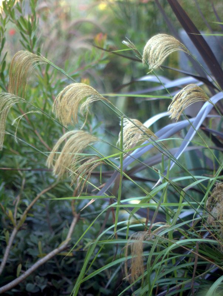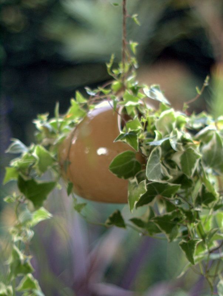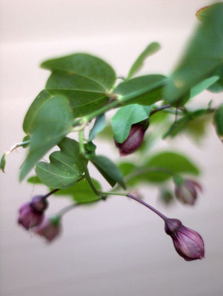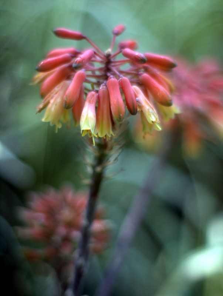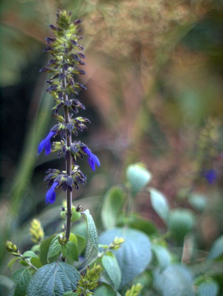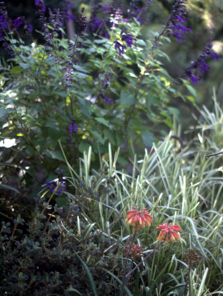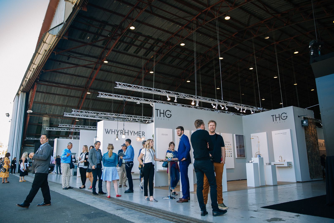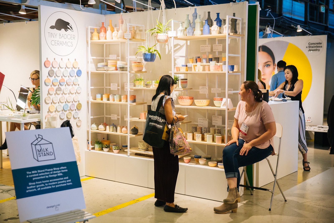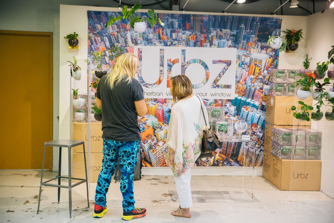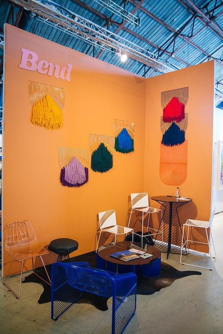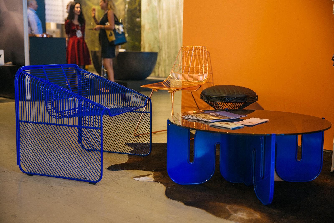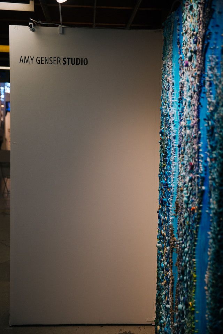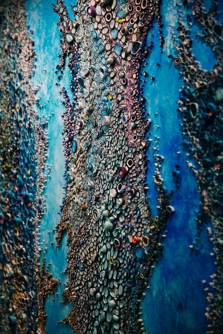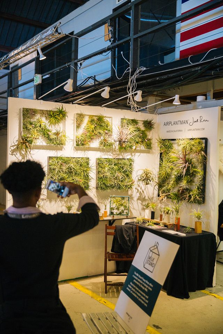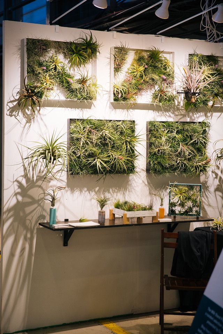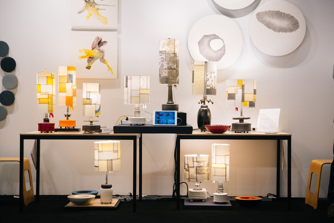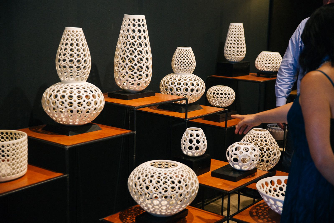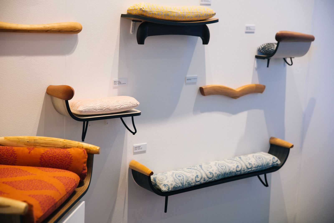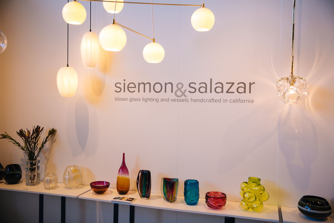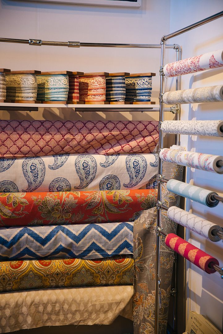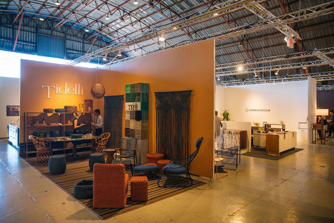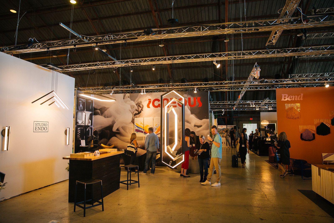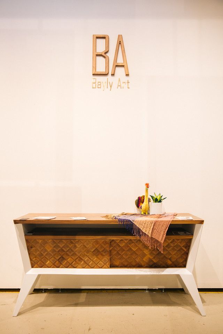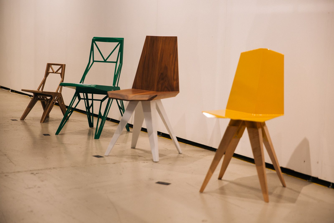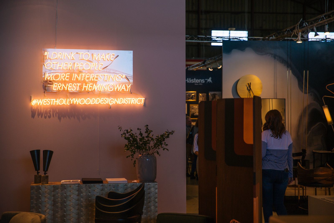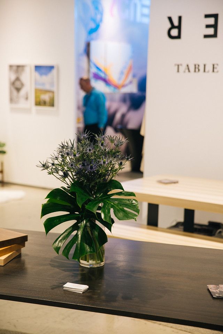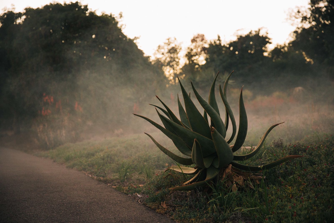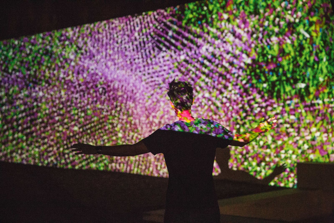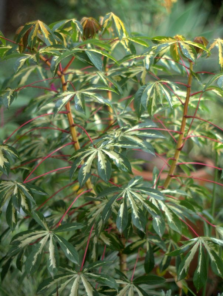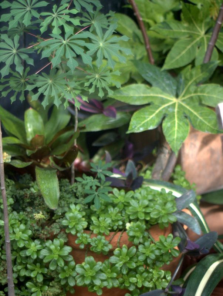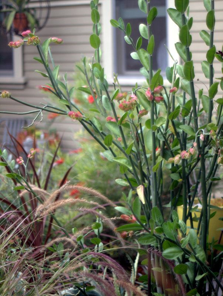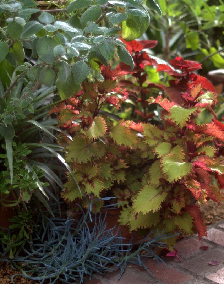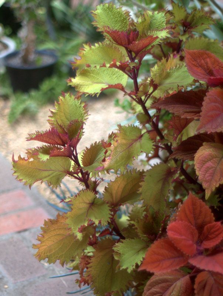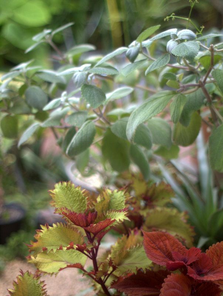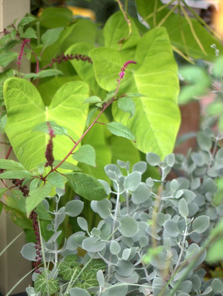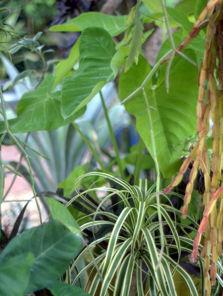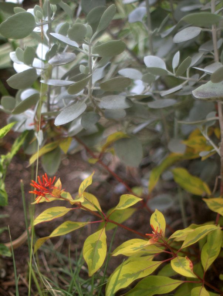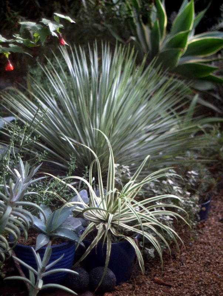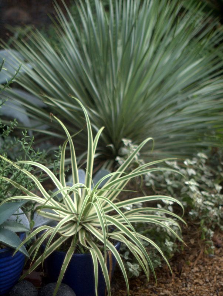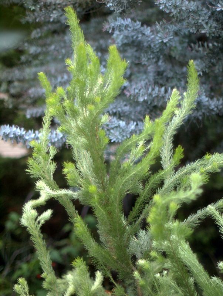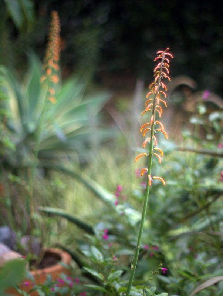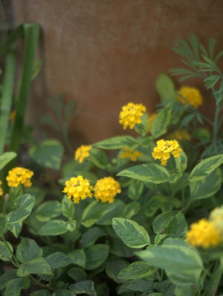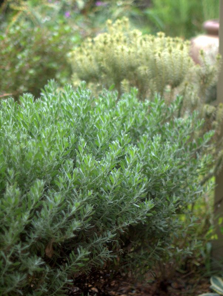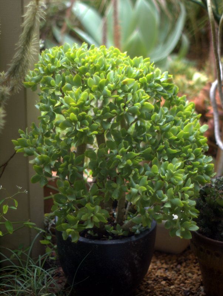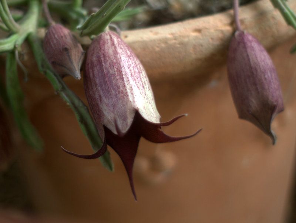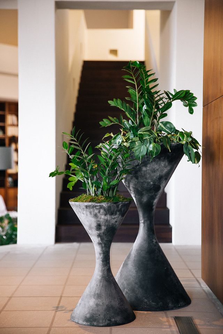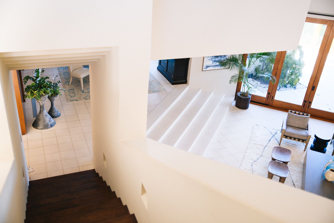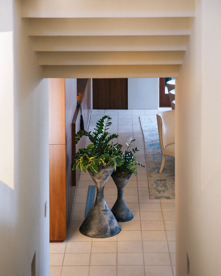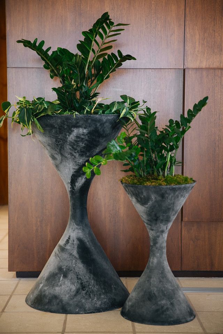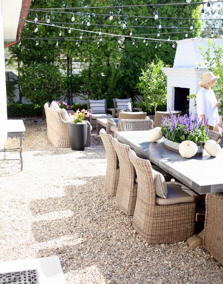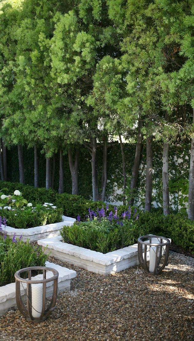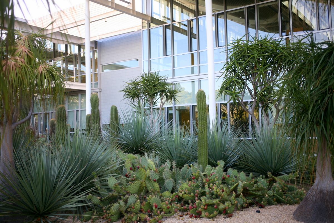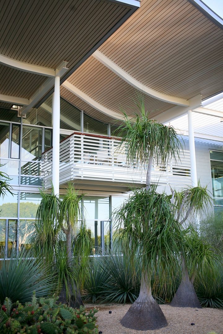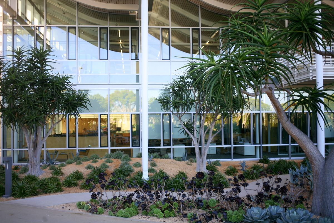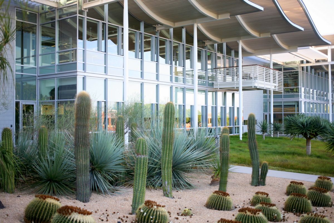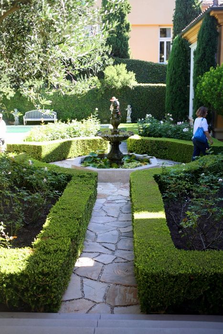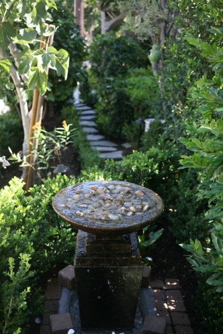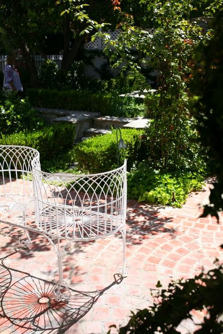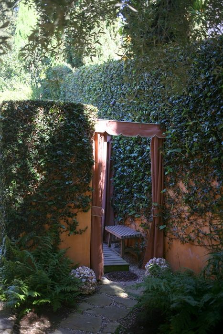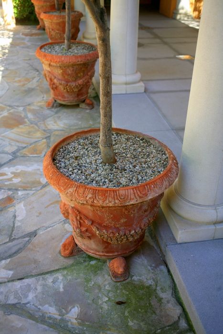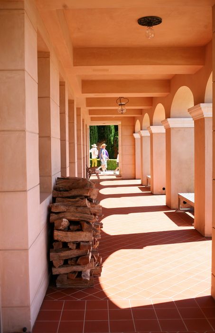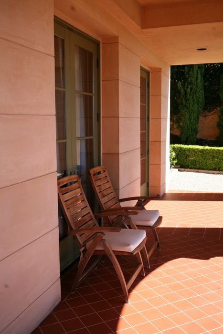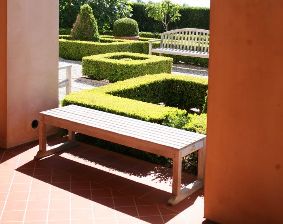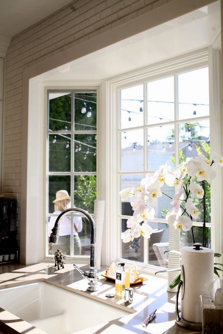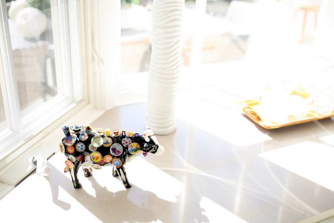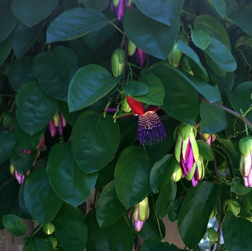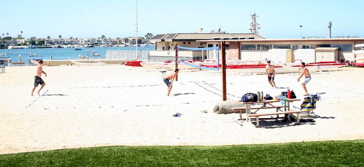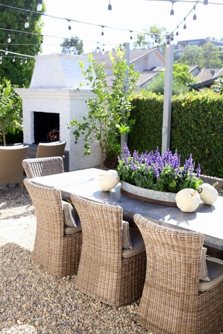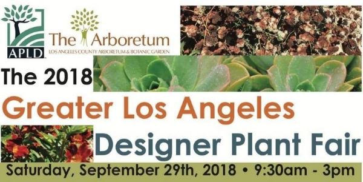
Leave it to the landscape designers to build one of the best plant fairs I’ve attended — relaxed, convivial, informative, great flow, pacing, and easy accessibility to the plant vendors, multiple ongoing activities seamlessly integrated — all qualities found in a good garden designer’s tool kit, right? So it only makes sense. Offering CEU credits for APLD members, and with the fall/winter planting season ahead, the plant fair couldn’t have been better timed.
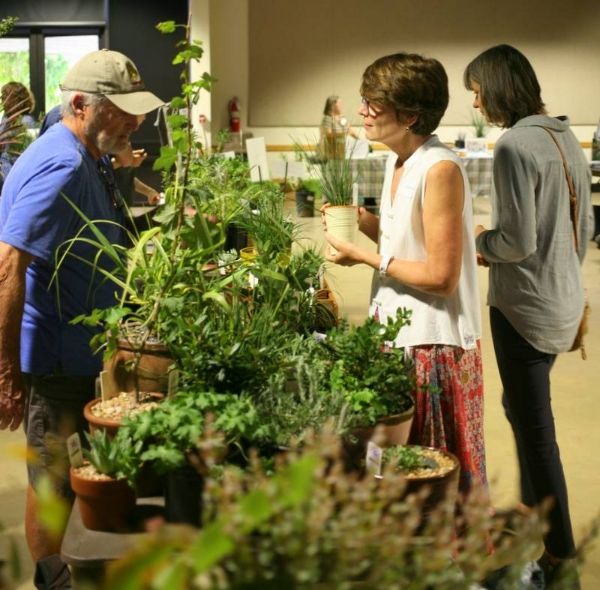
One of the main organizers, president of the Los Angeles chapter of APLD, Johanna Woollcott, chatting with Tim Fross of Native Sons, Chondropetalum tectorum ‘El Campo’ in hand, a compact selection of this restio.
The Los Angeles Chapter of the Association of Professional Landscape Designers held their first plant fair at the Los Angeles Arboretum on September 29th, and judging by its success I’m convinced (and dearly hoping!) it won’t be their last. Doors opened at the arboretum’s Ayres Hall at 9:30 a.m., with coffee and continental breakfast laid out among tables bursting with gorgeous plants. Not a bad way to start a Saturday! Cup of coffee in hand, there was a good 30-40 minutes to stroll among the plant vendors before the program started, to check out the plants and ask questions of some of the most knowledgeable nursery people you’ll ever hope to meet. (I found out early that if you especially admired a particular plant on a table, like I did silvery Halimium atriplicifolium from Native Sons, they tagged it with your name to take home, a slightly disorienting but undeniably auspicious beginning to any plant fair. And this was before the multiple raffles…)
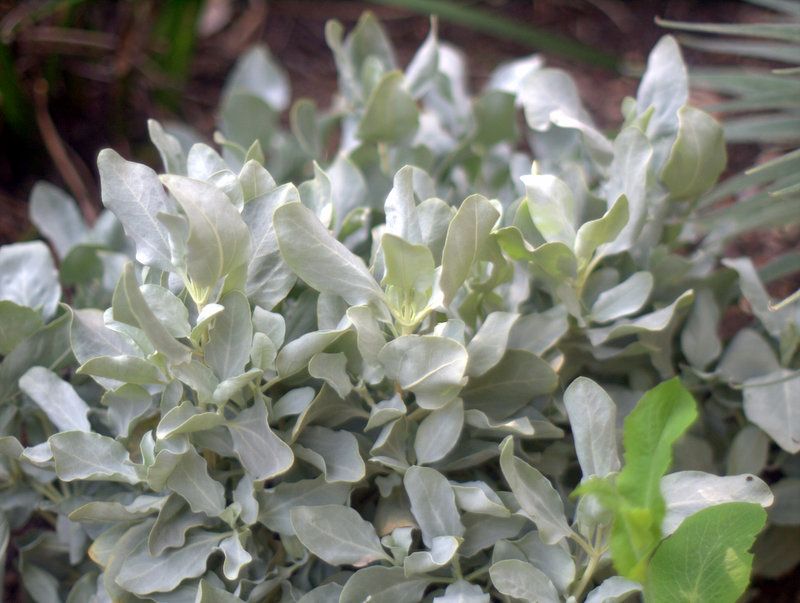
Finding this beauty at Native Sons’ table, I mentioned it looked like a saltbush, which is when I was informed its name did derive from atriplex, Halimium atriplicifolium, which means “like a saltbush.” The Yellow Rockrose is kind of the mediterranean equivalent of our Island Bush Poppy, the dendromecons. I had momentary doubts of finding a spot in the garden for a big, 3-gallon sun lover, but as usual I managed to squeeze it in…
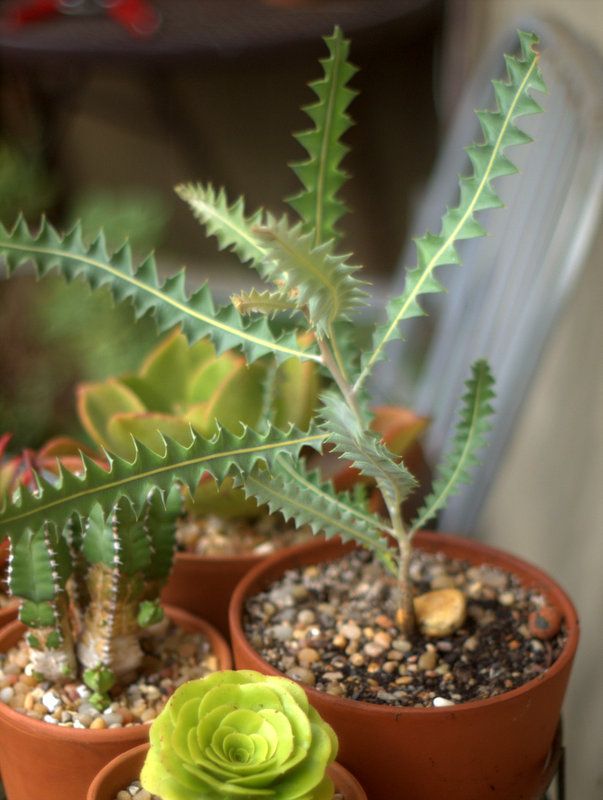
I also brought home a dwarf Banksia ashbyi from Australian Native Plants that Jo said is not overly sensitive to our alkaline soil, and the Mexican Soft Muhly, Muhlenbegia pubescens, from Native Sons.
The tables were filled with stunning plants, many of them never before seen and headed for release in 2019 or beyond. Around 10:30ish, after opening remarks by APLD president for the Greater Los Angles District, Johanna Woollcott, the formal program began, wherein each nursery person intermittently peeled away from their table throughout the day to head to the stage to present four plants. (Having attended a rather famous plant fair in England last fall, during which I never did find the location of the talks, this arrangement was a breeze to navigate, being all under one roof.) Within this briskly paced format, a large number of plants were discussed and yet the day flew by, with Johanna keeping a light hand on the timer for any extended questions from the attendees. If you preferred to hang out at the plant tables, chat with friends, or wander out into the arboretum during the presentations, that was fine too. The day was inspiring, educational, restorative and even reassuring in the sense of witnessing so much horticultural talent devoted to producing the best plants to meet the complex, evolving challenges of Southern California landscapes. The LA Chapter of the APLD really hit it out of the park and created the perfect plant fair “ecosystem.” There were lighting and ceramic vendors, including Annette Gutierrez and Becky Bourdeau representing for Potted, but here I’m going to touch on some of the plants discussed.
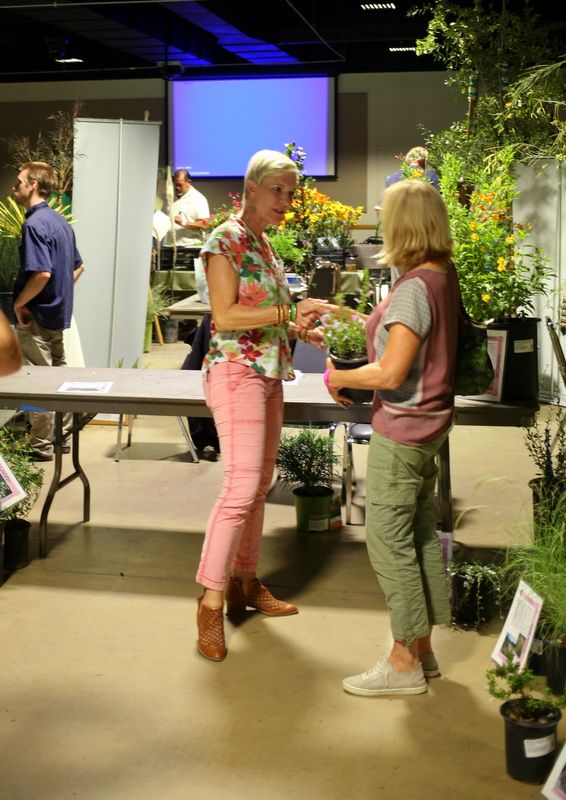
Wendy Proud from Mountain States (on the left) brought three hesperaloe to present, H. parviflora ‘Desert Flamenco,’ ‘Desert Dusk,’ and ‘Sandia Glow.’ The hesperaloe is a particular favorite of Mountain States president Ron Gass and is considered one of their “legacy” plants, with many, many years devoted to breeding the best selections. I took my photos late in the day, so all the hesperaloe had already either been sold or given away, as the empty table behind Wendy reflects.
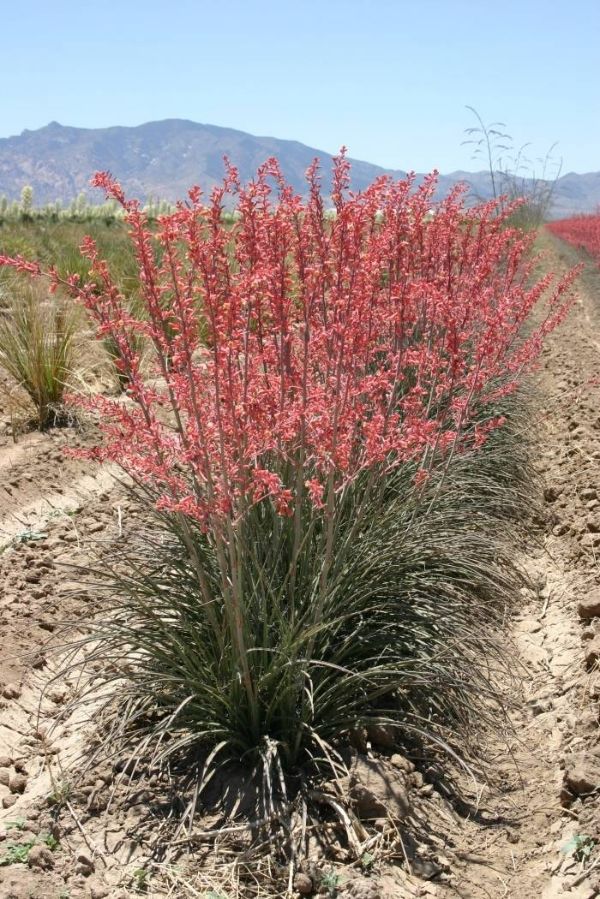
All plant photos were provided by the individual vendors unless otherwise noted.
Like all the hesperaloes Wendy discussed, ‘Desert Flamenco’ is propagated by tissue culture, resulting in uniform growth and prolific bloom. DF is an especially heavy bloomer and “displays loads of side branching on the flower spikes creating waterfalls of showy, tubular, pinkish-orange flowers. It produces very little seed which allows for an extended bloom time from spring all the way through the fall.” It’s a clean grower with blue-grey leaves, 2X2 with 4-foot flowers. ‘Desert Dusk’ flowers have an unusual purply overlay, with very straight flower spikes that don’t splay outward, so it’s perfect for tighter spaces. Semi-dwarf ‘Sandia Glow’ is a juicy watermelon red, larger than ‘Brakelights,’ with bright green leaves, to 2X3. Mountain States will be celebrating their 50th anniversary and is launching a new website this year.

Matthew Romsa of Bamboo Pipeline discussed the elegant Agave attenuata ‘Ray of Light,’ along with Duranta repens ‘Sapphire Showers,’ Acacia cognata ‘Cousin Itt,’ and Cordyline ‘Salsa.’
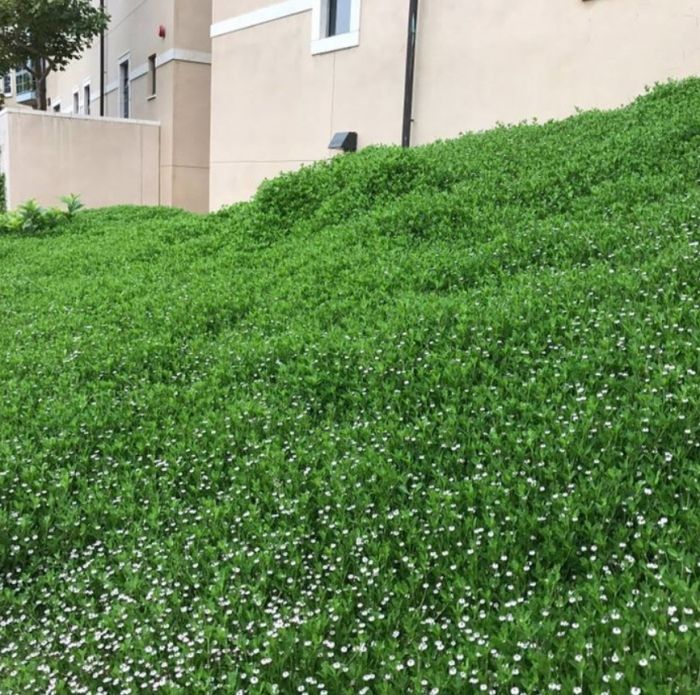
Some really exciting innovations are now coming rapid-fire in dry garden ground covers and turf replacements. Robert Sjoquist of Delta Bluegrass presented Kurapia®, a sterile form of vigorous California native Lippia nodiflora that is said to be the least thirsty, greenest GC you can plant. Mr. Sjoquist says it receives water every three months in Camarillo, Calif, and can tolerate light to moderate foot traffic. There has been a large installation of Kurapia® at the San Bernardino County Courthouse, and it is already widely used in the Middle East, so those are some impressive credentials. He also discussed Delta Grassland Mix™, No Mow Free™, Native Bentgrass™, and Native Preservation Mix™.
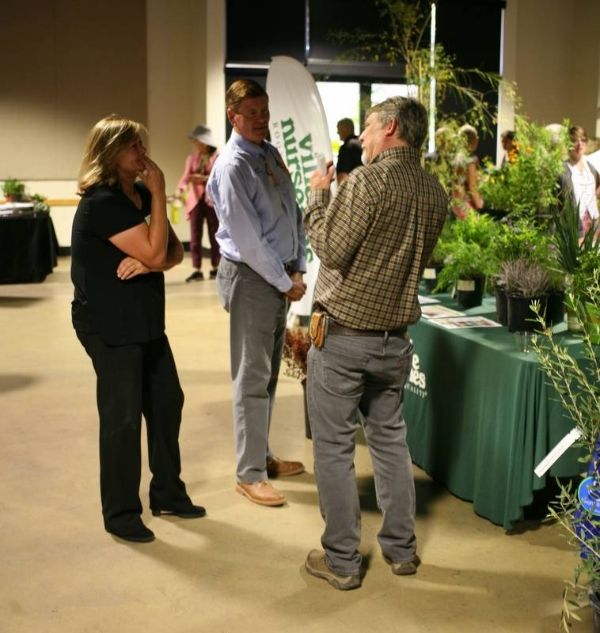
Randy Baldwin of San Marcos Growers chatting with a group including Nicholas Staddon of Village Nurseries.
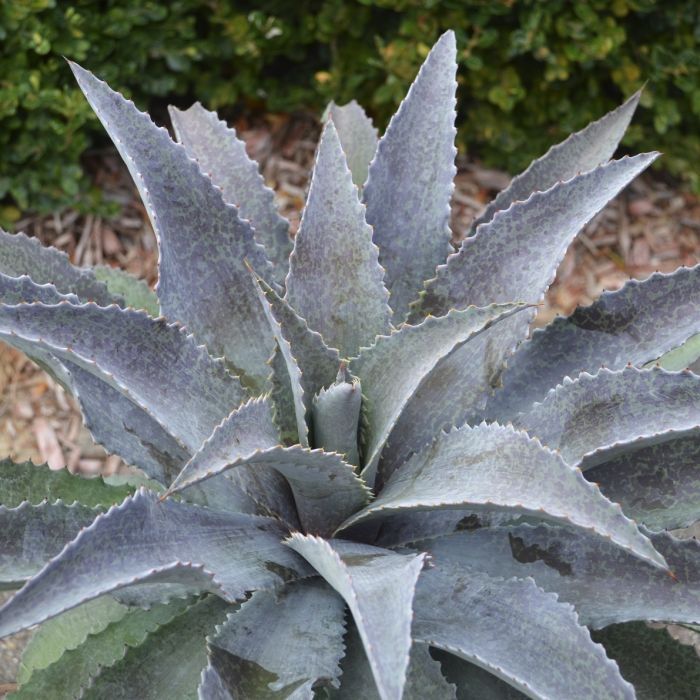
Randy Baldwin of San Marcos Growers selected one of the new Hans Hansen mangaves, ‘Mayan Queen,’ to discuss, “a complex hybrid involving a manfreda cultivar, Agave macroacantha and A. pablocarrilloi.” These mangaves from Mr. Hansen’s breeding program at Walters Gardens are irresistibly collectible as well as fantastic in the landscape, a spineless alernative for the spiky plant phobes. I envy whoever walked away with the spectacular specimen on the San Marcos table.
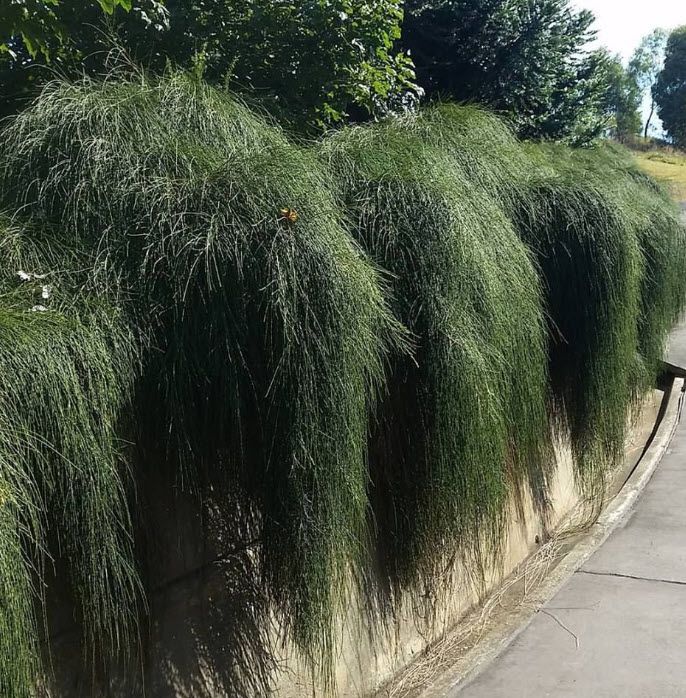
Like the Hansen mangaves, another “it” plant of the moment is Casuarina glauca ‘Cousin It,” a fire resistant, drought tolerant ground cover/container plant from Paul Chambers at Australian Outback Plants. Mr. Baldwin also discussed Rhagodia spinescens, Creeping Australian Saltbush, a vigorous but very worthy ground cover brought into cultivation by the late plant explorer and nurseryman Gary Hammer. There is an impressive planting of this creeping saltbush at the arboretum that I didn’t have time to check out but will in the future. Other San Marcos selections included Leucadendron ‘Hawaii Magic,’ a compact cone bush from John Cho at the University of Hawaii, and the compact Chondropetalum tectorum ‘El Campo,’ which I have in my notes as first appearing in mass plantings at the Huntington Botanical Gardens — though I can’t swear by my messy notes on this point. San Marcos is another nursery celebrating some impressive longevity, 40 years’ strong.
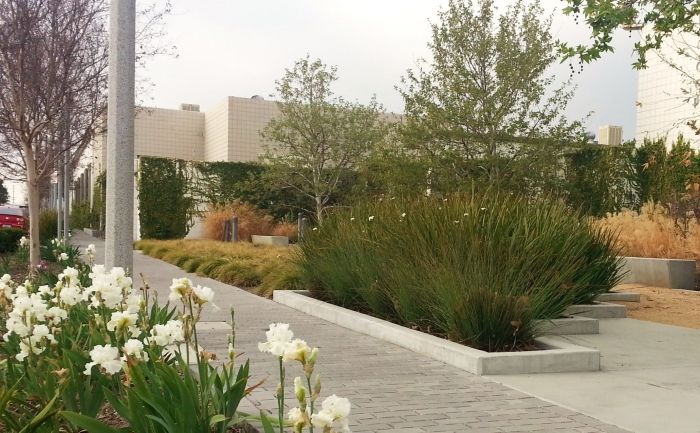
John Schoustra of Greenwood Daylilies presented Iris ‘Frequent Flyer’ for its year-round presentability and prodigious blooming, pictured above on the left; Hemerocallis ‘Dusky Rouge,’ a daylily in bloom for 10 months out of the year and judged by chefs to have the tastiest blossoms (who knew?); Syringa vulgaris ‘Snowy Beach’ for the many nostalgic transplants to SoCal, and apparently there are a lot of them — the ones who want to grow peonies and lilacs in a climate wholly unsuitable, so plant breeders to the rescue. I’m always impressed by his discussion of the bioremediation abilities of long-lived daylilies and the amount of urban pollution they can tolerate.
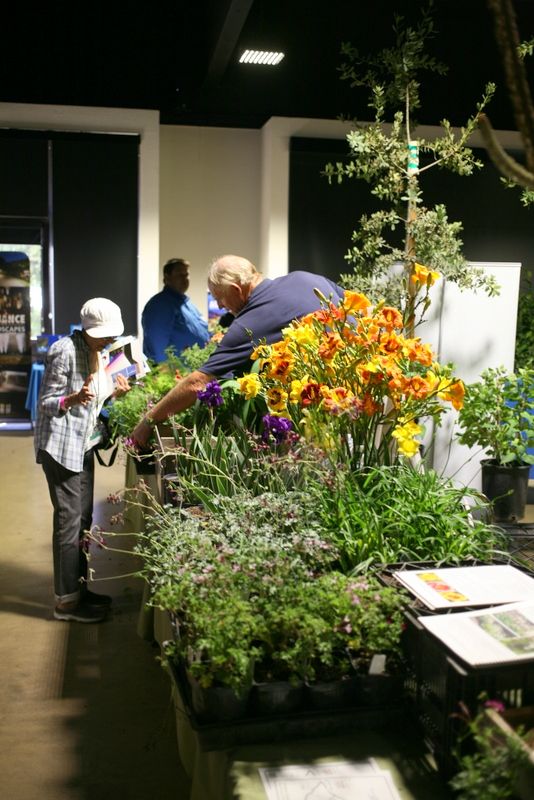
Recent honoree by the Southern California Horticultural Society as 2018 Horticulturist of the Year, Mr. Schoustra, humble as ever, works his table.

Mr. Schoustra also presented Salvia ‘Love Child,’ a naturally occuring hybrid of Salvias clevelandii and leucophylla (I believe found in his home garden).
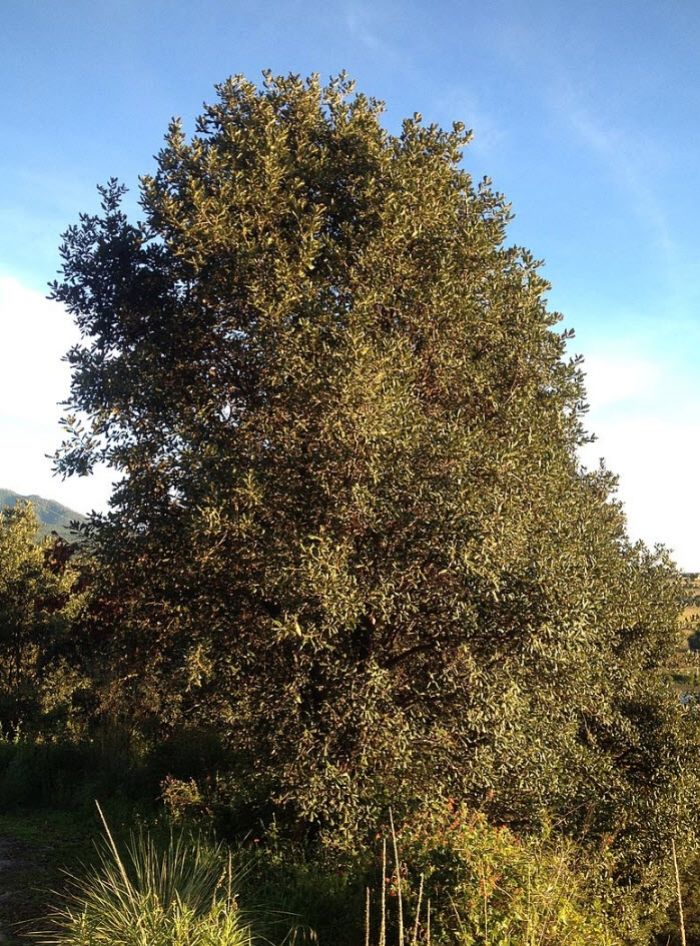
Trees were not excluded from discussion nor raffles. BrightView brought gorgeous specimens of the Netleaf Oak from Chiapas, Mexico, Quercus rugosa. I saw Annette from Potted walk off with one of these, saying something about once having had to remove a large oak, and it was time to make restitution by planting a new one. Johanna’s partner, prop master and multidisciplinary artist Eugene McCarthy, won a raffle of one of these oaks too.
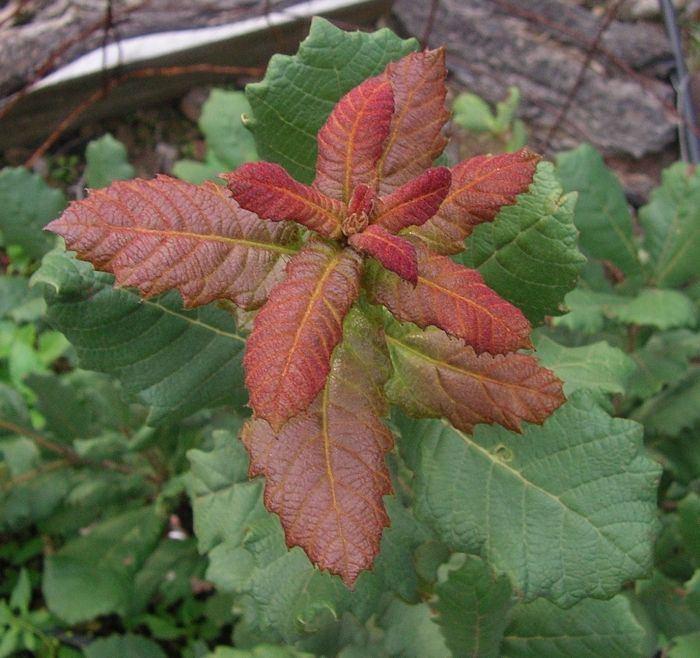
Red leaf tips on Quercus rugosa.
Brightview also presented Quercus tomentella, the California Island Oak, Quercus engelmanii, and Quercus virginiana ‘Cathedral.’
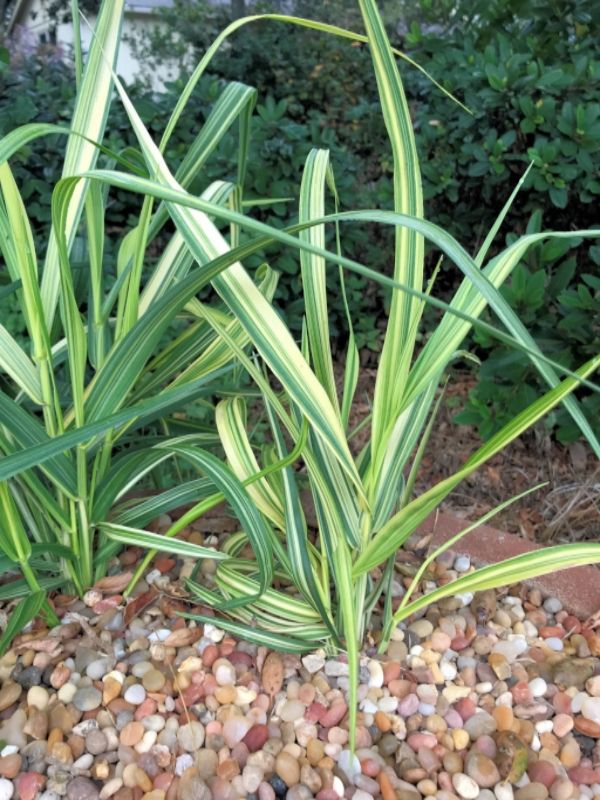
On the Native Sons’ table and up for discussion during their presentation was this lovely thing, a variegated sport of Leymus condensatus ‘Canyon Prince’ appropriately named ‘Canyon Princess.’ Available sometime in 2019. I’ll be waiting.
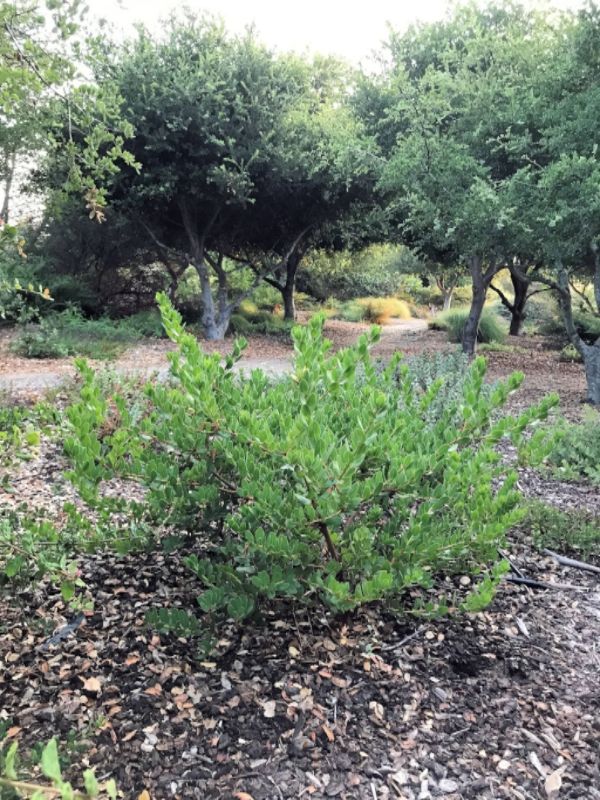
Native Sons also presented Actostaphylos insularis as particularly worthy of mention in a genus overflowing with worthiness. A very tough fern, Polypodium scouleri, also received plaudits, along with Sesleria ‘Campo Azul,’ a seedling from S. autumnalis.
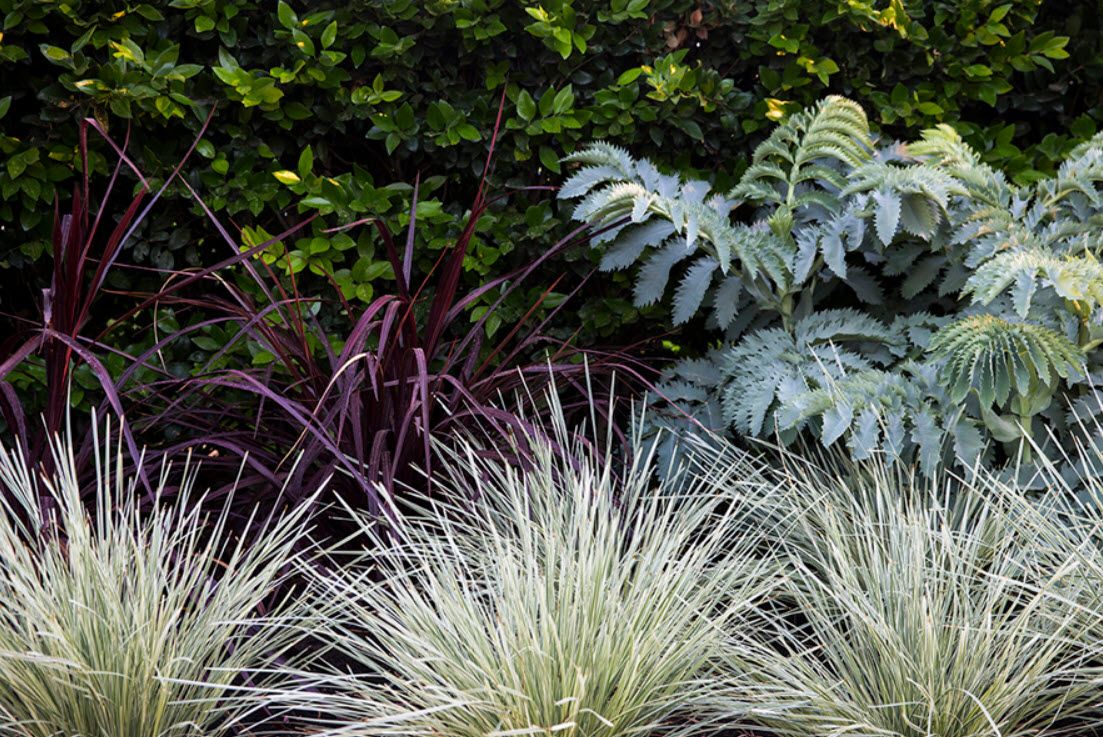
After a break for lunch, Nicholas Staddon of Village Nurseries talked up another plant currently having its moment in the sun (or shade too), Lomandra ‘Platinum Beauty’ (‘Roma13’). Mr. Staddon also chose for discussion Callistemon viminalis ‘Slim,’ Ilex X ‘Rutholl,’ the dward Jacaranda mimosifolia ‘Sakai01’ and Laurus nobilis ‘MonRik.’ Mr. Staddon announced that the UC Davis Landscape Plant Irrigation Trial program will be opening a satellite trial ground at UC Irvine next spring, which professionals will be able to visit and study.
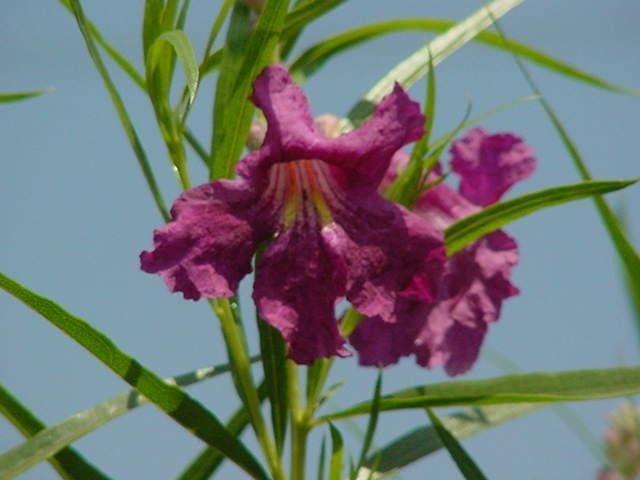
Lili Singer presented Theodore Payne’s selections, including the Desert Willow, Chilopsis linearis ‘Burgundy,’ a beautiful, small, fast-growing tree in bloom May to November; winter deciduous, multi-trunked. Also discussed were Arctostaphylos cruzensis and Ceanothus ‘Frosty Blue.’ Ms. Singer recommended a great online resource for California native plants, Calscape, which allows you to plug in your zip code to find suitably zoned plants for your area. The Theodore Payne Foundation will be holding its fall sale October 25-27. They offer $100 membership to landscape professionals that discounts 25% on all purchases, which includes pulling the plant order to have it ready and waiting for you.
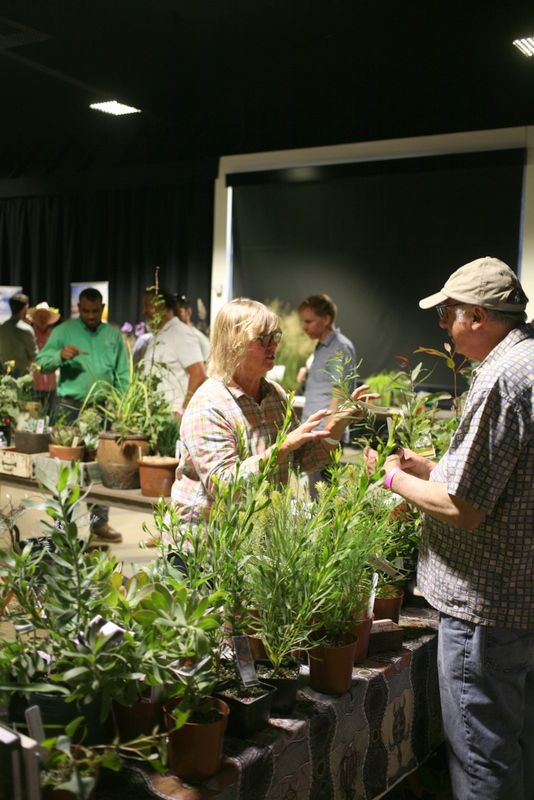
Jo O’Connell of Australian Native Plants began her presentation with a heartfelt thank-you to all who helped in her nursery’s recovery from last year’s devastating wildfire in the Ventura/Santa Barbara area. She brought some wonderful banksias to discuss that are not overly sensitive to our alkaline soil issues, such as Banksia integrifolia and grandis.

Banksia grandis, the Bull Banksia, has no problem with chlorosis in alkaline soils. (In any case, adding iron chelate is an easy fix.)
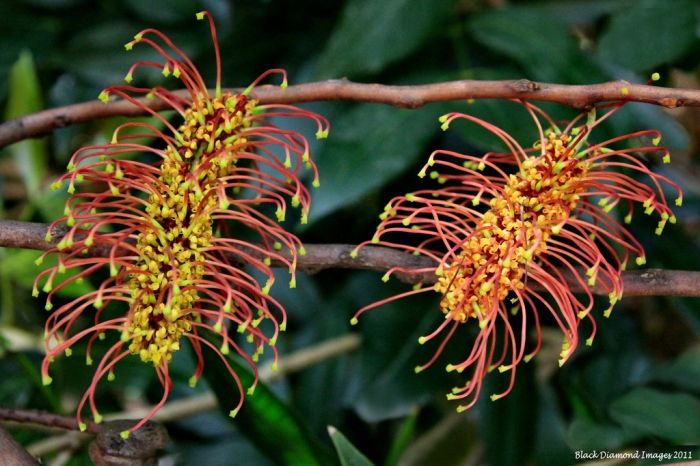
Hakeas are one Australian plant I’ve yet to grow. This is Hakea archaeoides, a “medium to tall shrub with mid-green leaves with rusty new foliage, lignotuberous, and has orange-red flowers. Hardy to moderate frost, prefers some summer watering. Requires well-drained soils in full sun or partial shade position. Excellent cut foliage. Good informal screen, fast growing.”
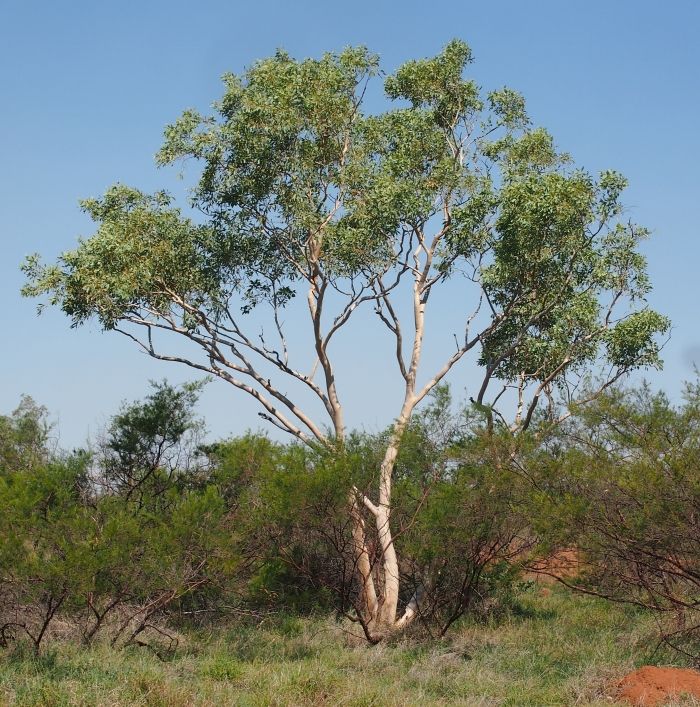
The smaller mallee eucalypts are a favorite of Jo’s, including the ghost gum, Eucalyptus victrix, “a striking, smooth, white-trunked small tree from Western Australia and Central Australia and into the Northern Territory. Very drought and heat tolerant. Said to be slow growing (for a Eucalyptus!) It has been growing well in Ojai and tolerating 110F and a cold 18F with little protection.”
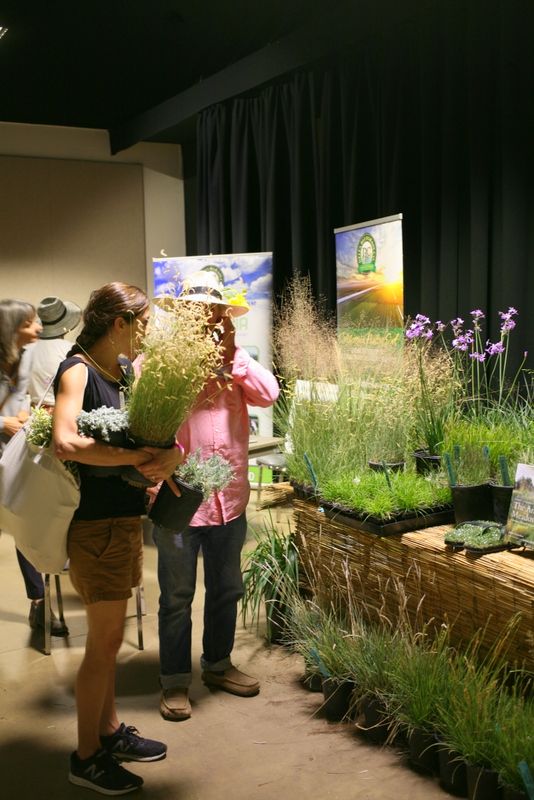
At John Greenlee’s table, a lucky attendee walks off with a very promising local selection of the eyebrow grass. Maybe you’ve noticed that Bouteloua gracilis ‘Blonde Ambition’ isn’t a spectacular performer in Southern California? This new form comes from seed collected near Big Bear Lake and is therefore more regionally suited to SoCal. And just look at the profusion of bloom! Also of great interest to me on Greenlee’s table were those tall purple blooms. I’ve always felt that tulbaghia was very worthy of plant breeders’ attention, and gratifyingly there were a couple interesting examples at the show. Native Sons had a lovely white form of a tulbaghia brought over from England, and this agapanthus-like tulbaghia from Greenlee, available sometime in 2019, is called ‘Big Amethyst.’ Not up for raffle, no one was walking away with these rare beauties.
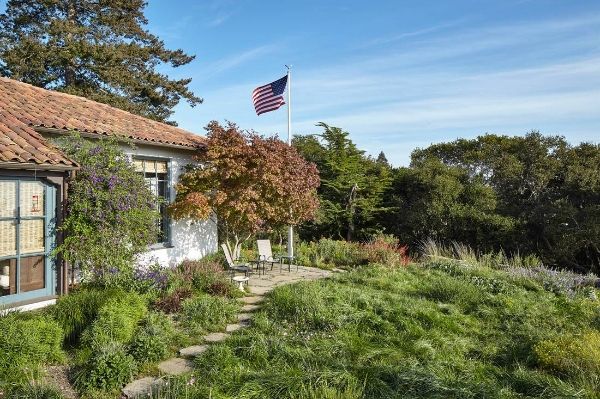
Leymus triticoides ‘Lagunita’ “has the potential to become the gold standard of native California meadow grasses.”
Mr. Greenlee (“Who’s your grass daddy?” he asked, as he bounded up to the stage) presented Calamagrostis nukaensis ‘The King,’ Eragrostis intermedia ‘Madera Creek,’ Poa cita ‘Golden,’ and Leymus triticoides ‘Lagunita,’ another very exciting grass that supposedly can take not only foot traffic but some tire traffic as well! (Sometimes it’s hard to tell if/when he’s joking…or it could be my notes again.) As a designer of grass ecologies, he aims for the most green for the least amount of water. Continuing his investigations into mowable meadows interplanted with bulbs and perennials, I noted a six pack of fairy lilies/zephyranthes on the table. He no longer has his own nursery but associates with other growers.
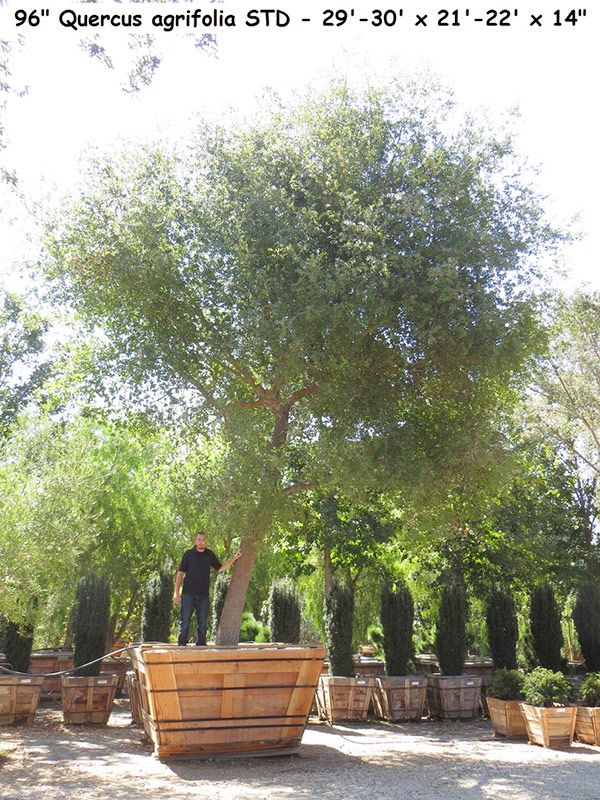
The last presentation was by Berylwood Trees, which runs an impressive operation handing enormous boxed trees for installations large and small. And they offer a bespoke espalier service, so if you’re interested in 15 espaliered flannel bushes, talk to Berylwood.
You’ll be relieved to find I have just four more words to say about the APLD Los Angeles Chapter’s first plant fair: Let’s do this again!
Edited 10/9/18: More photos and information on many of these plants are available via PlantMaster, which handled the slide presentation. You can find out more about this professional resource by contacting Gerry Kiffe, General Manager GardenSoft, (805) 499-9689.
